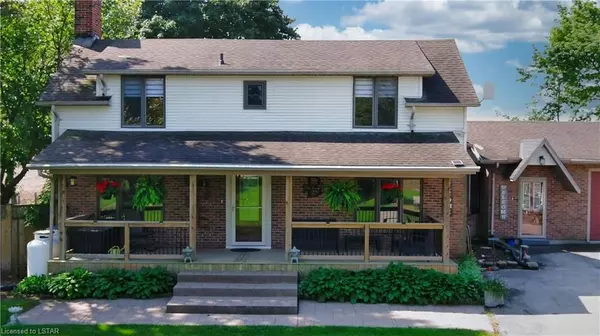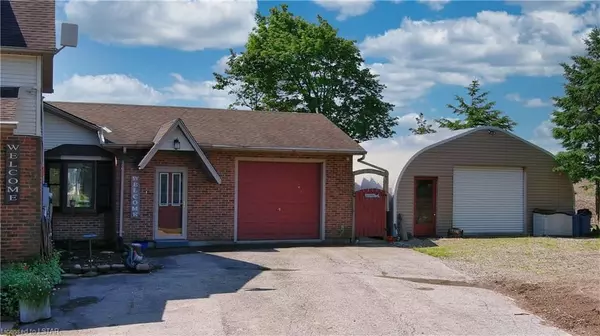45939 JOHN WISE Line Central Elgin, ON N5P 3S9

UPDATED:
09/11/2024 12:34 PM
Key Details
Property Type Single Family Home
Sub Type Detached
Listing Status Active
Purchase Type For Sale
Square Footage 2,569 sqft
Price per Sqft $381
MLS Listing ID X8381236
Style 2-Storey
Bedrooms 4
Annual Tax Amount $4,645
Tax Year 2023
Lot Size 0.500 Acres
Property Description
Location
Province ON
County Elgin
Community Rural Central Elgin
Area Elgin
Zoning A1
Region Rural Central Elgin
City Region Rural Central Elgin
Rooms
Family Room No
Basement Full
Kitchen 1
Interior
Interior Features Other, Water Heater Owned, Sump Pump, Central Vacuum
Cooling Central Air
Fireplaces Number 2
Inclusions BAR FRIDGE, POOL EQUIPMENT
Exterior
Exterior Feature Deck, Porch
Parking Features Private, Other
Garage Spaces 13.0
Pool Inground
View Pool, Clear
Roof Type Asphalt Shingle
Total Parking Spaces 13
Building
Foundation Block, Stone, Poured Concrete
New Construction false
Others
Senior Community Yes
Security Features Smoke Detector
GET MORE INFORMATION





