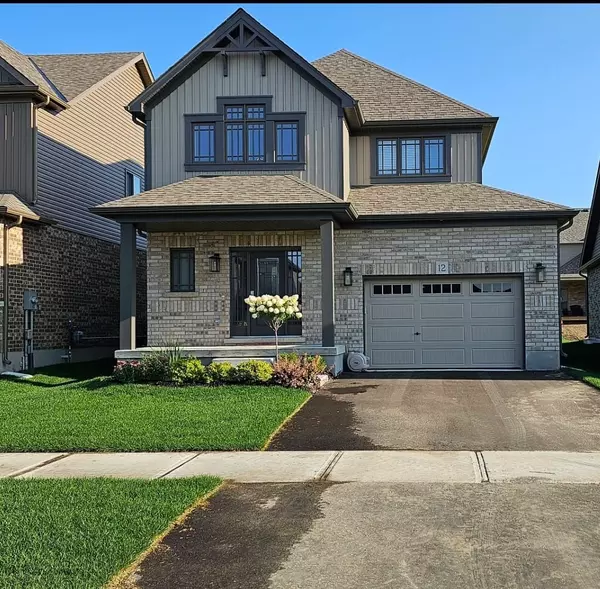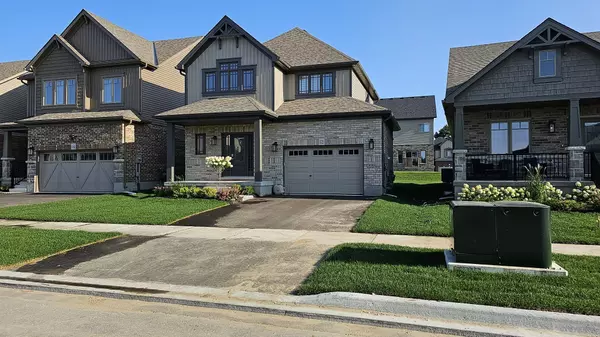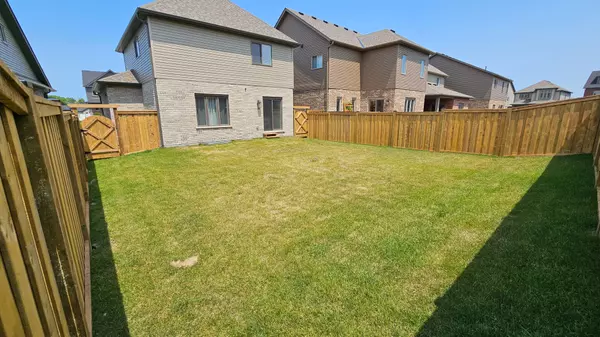See all 32 photos
$824,998
Est. payment /mo
3 BD
3 BA
Price Dropped by $5K
12 Mitchell AVE Collingwood, ON L9Y 5M3
REQUEST A TOUR If you would like to see this home without being there in person, select the "Virtual Tour" option and your agent will contact you to discuss available opportunities.
In-PersonVirtual Tour

UPDATED:
11/11/2024 08:26 PM
Key Details
Property Type Single Family Home
Sub Type Detached
Listing Status Active
Purchase Type For Sale
Approx. Sqft 1100-1500
MLS Listing ID S9049428
Style 2-Storey
Bedrooms 3
Annual Tax Amount $4,604
Tax Year 2024
Property Description
This modern yet cozy open-concept home of over 1,300 sq ft has everything you need! An open foyer lets light in on both levels. Unload your groceries from the garage directly into the upgraded white modern kitchen with stainless steel appliances. The Master Bedroom fits a king bed and has its own ensuite bathroom. Two other bedrooms upstairs share the main bath. Basement upgraded with large windows and a bath rough-in. Located on a quiet crescent, yet close to schools, shopping and the Blue Mountains Village, this Devonleigh-built home can be the perfect home for you.
Location
Province ON
County Simcoe
Community Collingwood
Area Simcoe
Region Collingwood
City Region Collingwood
Rooms
Family Room No
Basement Unfinished, Full
Kitchen 1
Interior
Interior Features Rough-In Bath
Cooling Central Air
Fireplace No
Heat Source Gas
Exterior
Parking Features Private Double
Garage Spaces 2.0
Pool None
Roof Type Asphalt Shingle
Total Parking Spaces 3
Building
Foundation Poured Concrete
Listed by IPRO REALTY LTD.
GET MORE INFORMATION





