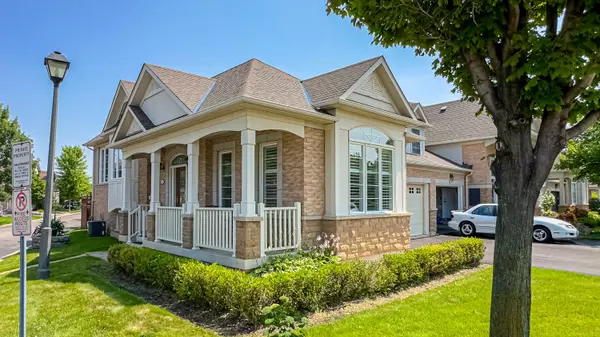See all 40 photos
$1,175,000
Est. payment /mo
3 BD
3 BA
Pending
4400 Millcroft Park DR #34 Halton, ON L7M 5B5
REQUEST A TOUR If you would like to see this home without being there in person, select the "Virtual Tour" option and your agent will contact you to discuss available opportunities.
In-PersonVirtual Tour
UPDATED:
01/11/2025 06:00 PM
Key Details
Property Type Townhouse
Sub Type Att/Row/Townhouse
Listing Status Pending
Purchase Type For Sale
Approx. Sqft 1100-1500
MLS Listing ID W9051411
Style Bungalow-Raised
Bedrooms 3
Annual Tax Amount $5,367
Tax Year 2023
Property Description
This exceptional freehold raised bungalow end unit is the one you have been waiting for!Conveniently located in the highly sought-after Millcroft Villa Grand community. This stunning all-brick home sits in a quiet, well-maintained complex, close to parks, restaurants, great schools, shopping, highways + Millcroft G&CC. This bright & spacious 2+1 bedroom, 3 bath home offers approx. 1700 sq. ft. of living space with the add'l lower level laundry, hobby room + plenty of storage. As you enter the home, you are immediately wrapped in the warmth of the light that shines through the large attractive windows. The entry level offers the convenience of a bedroom/office + bathroom. Ascend a few steps to the open concept main floor with vaulted ceilings, hardwood floors, beautiful kitchen with solid maple cabinetry, pot lights + granite countertops as well as a walkout to the deck & rear yard. Primary bedroom has California shutters, walk-in closet & a 4-piece ensuite.
Location
Province ON
County Halton
Community Rose
Area Halton
Region Rose
City Region Rose
Rooms
Family Room No
Basement Full, Finished
Kitchen 1
Separate Den/Office 1
Interior
Interior Features Other
Cooling Central Air
Inclusions Fridge, stove, dishwasher, built-in microwave, washer, dryer, all window coverings, all ELF's, and garage door opener.
Exterior
Parking Features Private
Garage Spaces 3.5
Pool None
Roof Type Asphalt Shingle
Lot Frontage 29.04
Lot Depth 93.96
Total Parking Spaces 3
Building
Foundation Poured Concrete
Listed by JUDY MARSALES REAL ESTATE LTD




