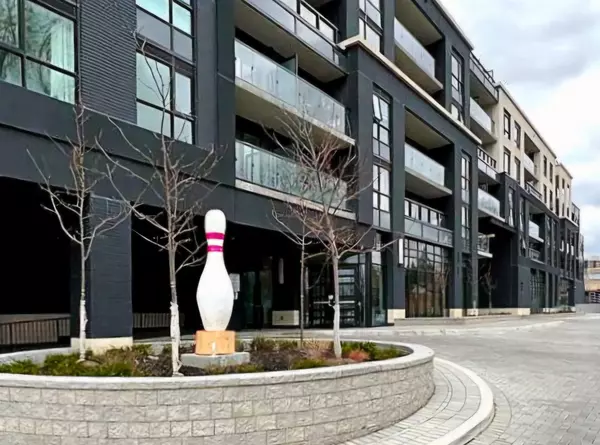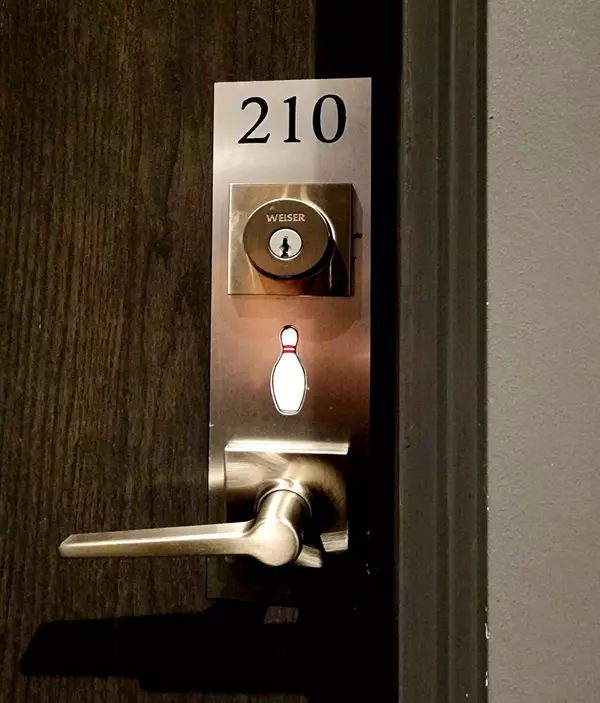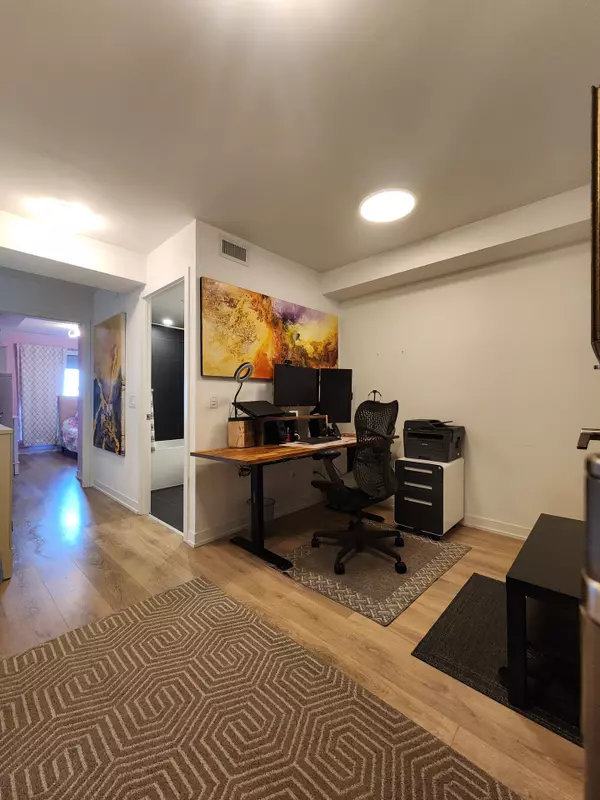See all 24 photos
$639,900
Est. payment /mo
2 BD
2 BA
Active
1401 O'connor DR W #210 Toronto E03, ON M4B 2V5
REQUEST A TOUR If you would like to see this home without being there in person, select the "Virtual Tour" option and your agent will contact you to discuss available opportunities.
In-PersonVirtual Tour
UPDATED:
12/12/2024 07:02 PM
Key Details
Property Type Condo
Sub Type Common Element Condo
Listing Status Active
Purchase Type For Sale
Approx. Sqft 800-899
MLS Listing ID E9056179
Style Bungalow
Bedrooms 2
HOA Fees $933
Annual Tax Amount $2,738
Tax Year 2023
Property Description
Stunning 2 Bedroom Plus Den 2 Bath Unit That Lives Like An East York Bungalow With 885 Sq Ft of Indoor living Space. Yes You've Found a TWO BEDROOM PLUS DEN TWO BATH **885** SQ FT Unit With PARKING and LOCKER. Upon Entering, You'll Be Awestruck By The Spacious Open Concept Suite That Boasts An Abundance Of Natural Light, Courtesy Of All The Large Windows. The Living Room Is A Cozy Haven. Euro Kitchen With Custom Eat-In Island, Stainless Steel Appliances, Quartz Countertops And Backsplash. This Split Bedroom Unit Boasts A large Primary King Sized Bedroom With a Spacious 4 Piece Ensuite And Large Custom Walk In Closet. Illuminated And Heated Bathroom Mirrors. Oversized Ensuite Laundry Stackable Washer & Dryer, Lots of Upgrades, Custom Upgrades Include Kitchen Island, Lighting fixtures, Blinds, Closet Organizers and Bathroom Storage Cabinets. One Parking Spot and Locker Included. Must See Suite. Resort Style Amenities, Concierge, Strike Club, Sky Deck Lounge & Skyview Fitness Centre Visitor Parking And Guest Suites. Maintenance Fees Include: Heat, Water, Cable Tv, Internet. Only pay for Hydro. These Very Rare Large Units Do Not Come Available Often. This One Is A Must See
Location
Province ON
County Toronto
Community O'Connor-Parkview
Area Toronto
Region O'Connor-Parkview
City Region O'Connor-Parkview
Rooms
Family Room Yes
Basement None
Kitchen 1
Separate Den/Office 1
Interior
Interior Features Wheelchair Access
Cooling Central Air
Fireplace No
Heat Source Gas
Exterior
Parking Features Underground
Garage Spaces 1.0
Waterfront Description None
Exposure West
Total Parking Spaces 1
Building
Story 2
Locker Owned
Others
Pets Allowed Restricted
Listed by GATE REAL ESTATE INC.




