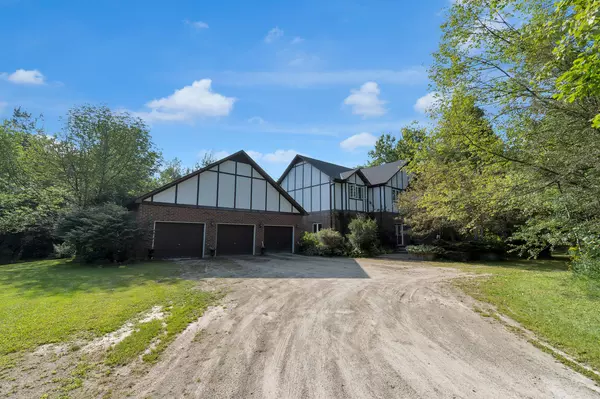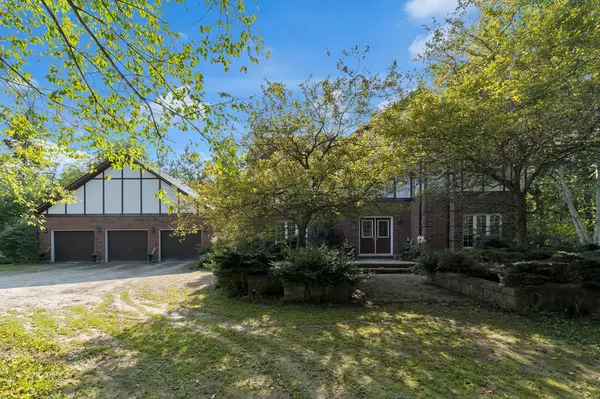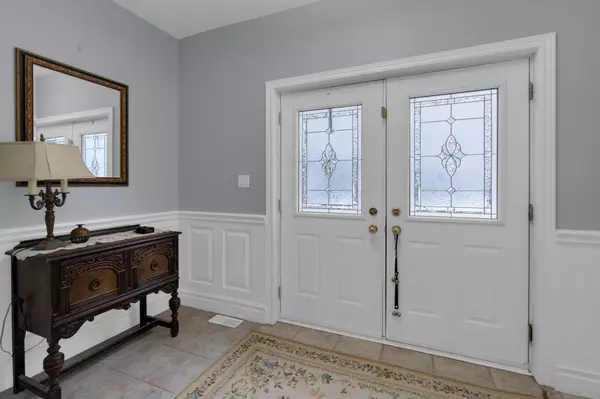See all 38 photos
$2,400,000
Est. payment /mo
5 BD
3 BA
10 Acres Lot
Active
833228 4th Line Mono, ON L9W 5Z3
REQUEST A TOUR If you would like to see this home without being there in person, select the "Virtual Tour" option and your agent will contact you to discuss available opportunities.
In-PersonVirtual Tour
UPDATED:
08/17/2024 01:07 PM
Key Details
Property Type Single Family Home
Sub Type Detached
Listing Status Active
Purchase Type For Sale
Approx. Sqft 3500-5000
MLS Listing ID X9246979
Style 2-Storey
Bedrooms 5
Annual Tax Amount $8,083
Tax Year 2023
Lot Size 10.000 Acres
Property Description
Tree-canopied country lane leads to 5000 sf Living Space, custom-built "Royal Home" on 10+ acres. 5 large bedrooms, Master /w en-suite and deck. Upper level laundry. Main floor has two studies/offices, mudroom, formal dining room. The heart is open-concept kitchen and dinette, flowing into family room with wood-burning fireplace. Professionally finished basement features large work/rec room, video/games room /w built-in cabinetry, utility/fitness room, and dedicated hobby room /w built-in cabinetry and central work table. Ample built-in storage space. Oversized 3-bay garage. Professionally built multi-tier deck /w private pond and waterfall. Close to the Bruce Trail & Island Lake, easy access to schools, hospital, shopping, etc. Oversized septic, new roof 2020, bamboo kitchen countertops, 200-amp panel. Royal Home built indoors, (metal joists, lumber, shingles, and drywall were straight and dry through construction). Large geothermal cooling in the summer and cozy heating in the winter.
Location
Province ON
County Dufferin
Community Rural Mono
Area Dufferin
Region Rural Mono
City Region Rural Mono
Rooms
Family Room Yes
Basement Finished
Kitchen 1
Interior
Interior Features None
Cooling Central Air
Fireplace Yes
Heat Source Ground Source
Exterior
Parking Features Circular Drive
Garage Spaces 8.0
Pool None
Roof Type Asphalt Shingle
Topography Wooded/Treed
Lot Depth 2207.15
Total Parking Spaces 11
Building
Unit Features Park,School,School Bus Route,Hospital
Foundation Unknown
Listed by RE/MAX SPECIALISTS TAVSELLS INC.




