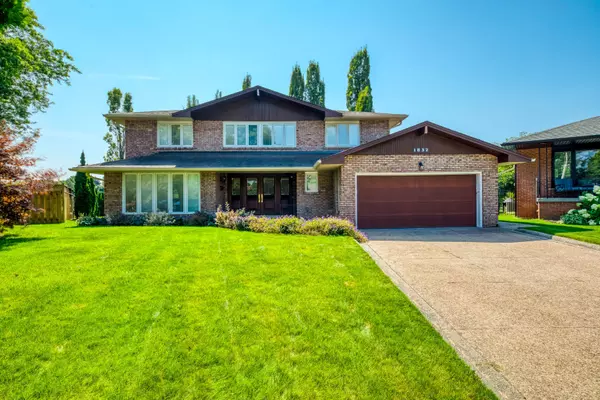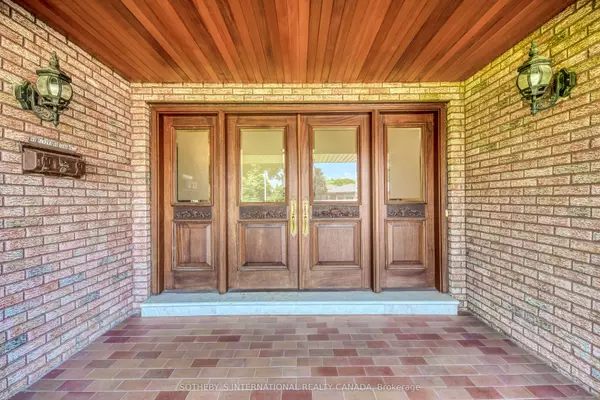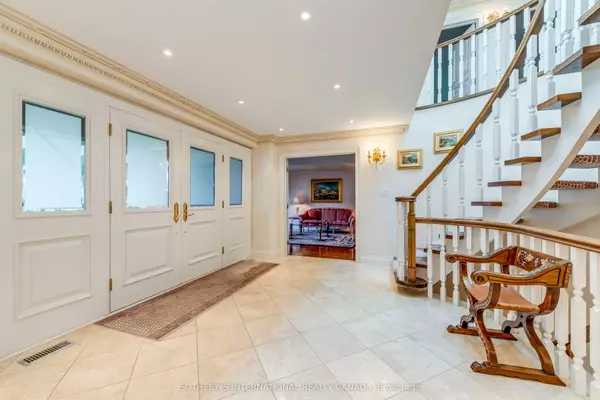1832 Mallwood CT Peel, ON L5J 4A9
UPDATED:
01/02/2025 02:49 PM
Key Details
Property Type Single Family Home
Sub Type Detached
Listing Status Active
Purchase Type For Sale
Approx. Sqft 2500-3000
MLS Listing ID W9297232
Style 2-Storey
Bedrooms 4
Annual Tax Amount $10,687
Tax Year 2024
Property Description
Location
Province ON
County Peel
Community Clarkson
Area Peel
Region Clarkson
City Region Clarkson
Rooms
Family Room Yes
Basement Finished
Kitchen 1
Interior
Interior Features Carpet Free
Cooling Central Air
Fireplaces Number 1
Fireplaces Type Natural Gas
Inclusions on-demand hot water heater, EGDO, LG dryer, Miele washer, Thermador gas cooktop, Dacor wall oven, Panasonic microwave, Sub-Zero fridge, 2 HVAC systems, all existing light fixtures, humidifier
Exterior
Exterior Feature Landscaped, Porch Enclosed
Parking Features Private Double
Garage Spaces 6.0
Pool None
Roof Type Asphalt Shingle
Lot Frontage 36.02
Lot Depth 120.71
Total Parking Spaces 6
Building
Foundation Concrete Block




