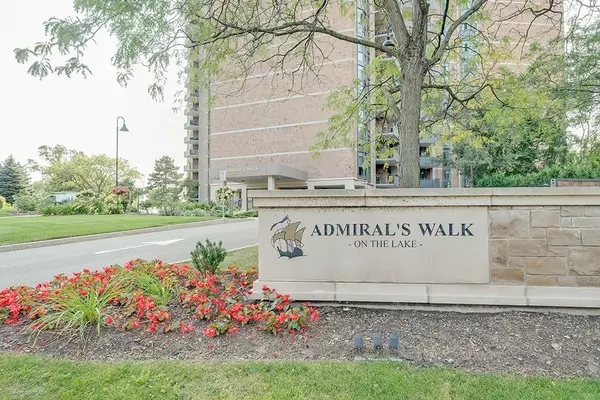5250 Lakeshore RD #1907 Halton, ON L7L 5L2
UPDATED:
11/02/2024 09:06 PM
Key Details
Property Type Condo
Sub Type Condo Apartment
Listing Status Active
Purchase Type For Sale
Approx. Sqft 1400-1599
MLS Listing ID W9348372
Style Apartment
Bedrooms 2
HOA Fees $1,160
Annual Tax Amount $3,149
Tax Year 2024
Property Description
Location
Province ON
County Halton
Community Appleby
Area Halton
Region Appleby
City Region Appleby
Rooms
Family Room No
Basement None
Kitchen 1
Interior
Interior Features Carpet Free, Auto Garage Door Remote
Cooling Wall Unit(s)
Inclusions Fridge, Stove, Dishwasher, Microwave, Washer, Dryer, All Window Coverings, All electrical Light Fixtures, Built INs in Primary Bedroom
Laundry Ensuite
Exterior
Parking Features None
Garage Spaces 2.0
Amenities Available Car Wash, Exercise Room, Outdoor Pool, Sauna, Visitor Parking, Party Room/Meeting Room
Waterfront Description Not Applicable
Exposure South West
Total Parking Spaces 2
Building
Locker Exclusive
Others
Pets Allowed Restricted




