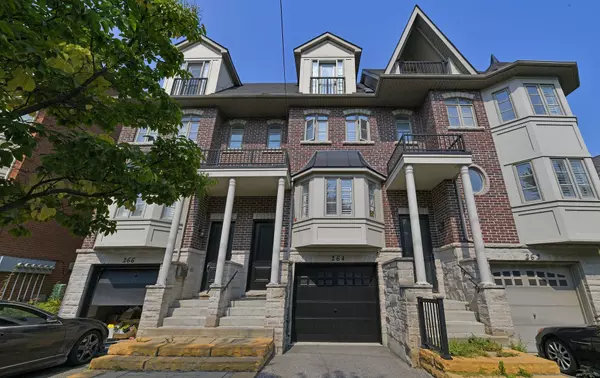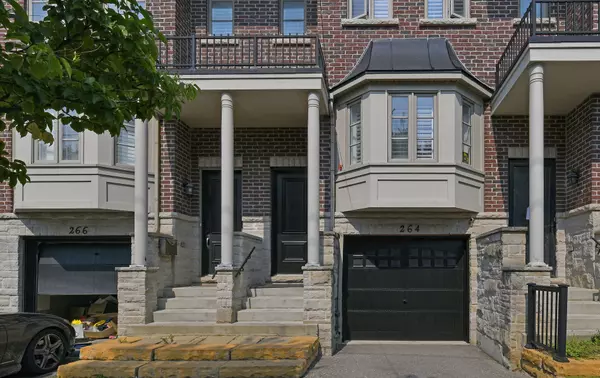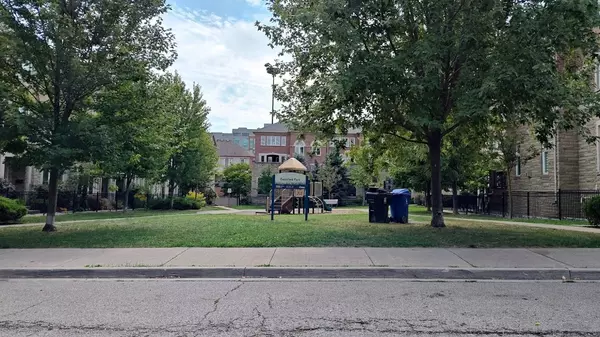264 Dalesford RD Toronto W07, ON M8Y 1G5
UPDATED:
11/24/2024 06:57 PM
Key Details
Property Type Townhouse
Sub Type Att/Row/Townhouse
Listing Status Active
Purchase Type For Sale
Approx. Sqft 2000-2500
MLS Listing ID W9355184
Style 3-Storey
Bedrooms 3
Annual Tax Amount $5,865
Tax Year 2024
Property Description
Location
Province ON
County Toronto
Community Stonegate-Queensway
Area Toronto
Region Stonegate-Queensway
City Region Stonegate-Queensway
Rooms
Family Room No
Basement Finished
Kitchen 1
Separate Den/Office 1
Interior
Interior Features Central Vacuum
Cooling Central Air
Fireplaces Type Natural Gas
Fireplace Yes
Heat Source Gas
Exterior
Exterior Feature Deck
Parking Features Private
Garage Spaces 2.0
Pool None
Roof Type Asphalt Shingle
Lot Depth 102.51
Total Parking Spaces 3
Building
Unit Features Fenced Yard,Park,Public Transit
Foundation Poured Concrete
Others
Security Features Carbon Monoxide Detectors,Monitored,Security System,Smoke Detector




