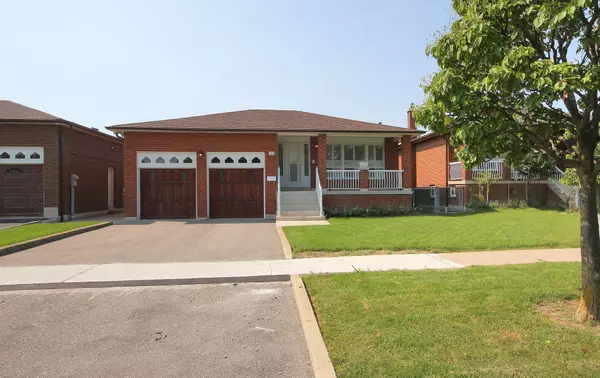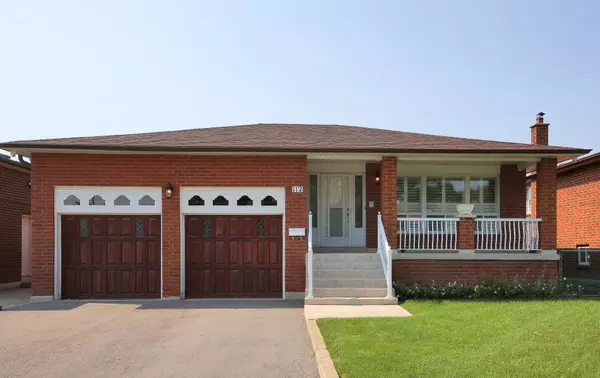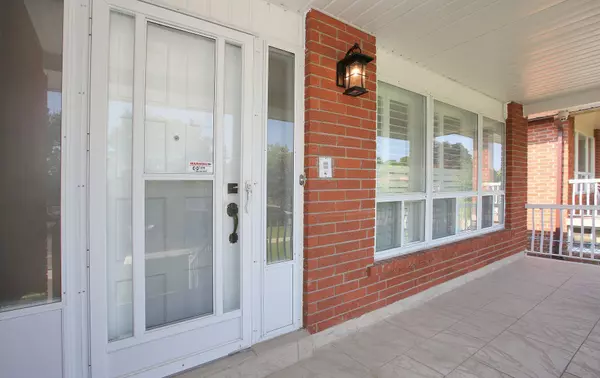See all 31 photos
$1,350,000
Est. payment /mo
3 BD
2 BA
Active
112 Arleta AVE Toronto W05, ON M3L 2L5
REQUEST A TOUR If you would like to see this home without being there in person, select the "Virtual Tour" option and your agent will contact you to discuss available opportunities.
In-PersonVirtual Tour
UPDATED:
09/15/2024 10:24 AM
Key Details
Property Type Single Family Home
Sub Type Detached
Listing Status Active
Purchase Type For Sale
MLS Listing ID W9301403
Style Bungalow
Bedrooms 3
Annual Tax Amount $4,914
Tax Year 2024
Property Description
*Spacious, bright and well maintained detached bungalow with double car garage on a 50.03 x 109.90 ft lot *Welcoming big foyer *Super sized living room with big bright window overlooking the front yard and dining room *Family size eat in kitchen with breakfast area, breakfast bar and bright window overlooking the backyard *Spacious bedrooms, bright main bath *Separate side entrance to huge finished basement complete with recreation room with bar, family size eat in kitchen with breakfast area & breakfast bar, room that can be huge bedroom with electric fireplace, beautiful newer modern 3 pc bath, laundry/storage room and a cold room/cantinas *Big backyard, with patio and garden *Newer Roof Shingles 2023, Furnace & Air Conditioner 2021 *Close To Schools, Parks, Shopping, Community Centre, Nature Trails, York University, Steps to Bus With Easy Access To Subway & Highways
Location
Province ON
County Toronto
Community Glenfield-Jane Heights
Area Toronto
Region Glenfield-Jane Heights
City Region Glenfield-Jane Heights
Rooms
Family Room No
Basement Finished, Separate Entrance
Kitchen 2
Separate Den/Office 1
Interior
Interior Features Central Vacuum
Cooling Central Air
Fireplace Yes
Heat Source Gas
Exterior
Parking Features Private
Garage Spaces 2.0
Pool None
Roof Type Shingles
Lot Depth 109.9
Total Parking Spaces 4
Building
Unit Features Public Transit,School,Rec./Commun.Centre,Hospital,Fenced Yard,Park
Foundation Concrete
Listed by ROYAL LEPAGE REAL ESTATE SERVICES LTD.




