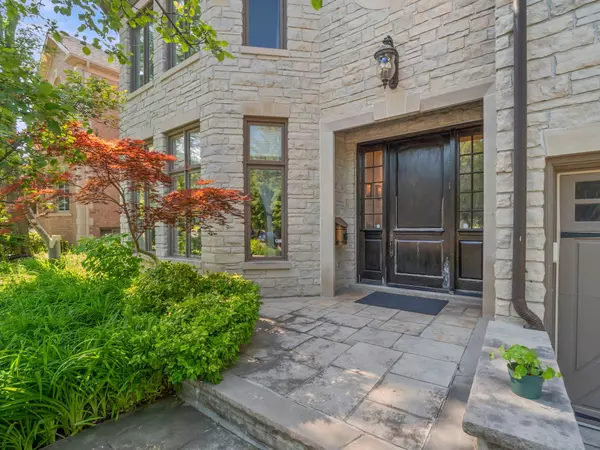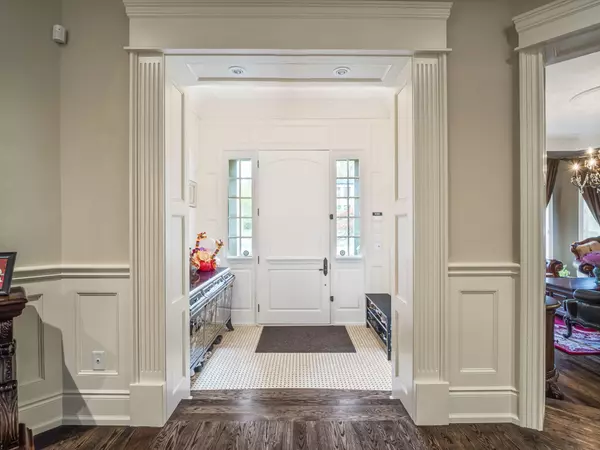See all 33 photos
$4,480,000
Est. payment /mo
5 BD
6 BA
Active
72 Gordon RD Toronto C12, ON M2P 1E4
REQUEST A TOUR If you would like to see this home without being there in person, select the "Virtual Tour" option and your agent will contact you to discuss available opportunities.
In-PersonVirtual Tour
UPDATED:
09/05/2024 07:28 PM
Key Details
Property Type Single Family Home
Sub Type Detached
Listing Status Active
Purchase Type For Sale
MLS Listing ID C9302119
Style 2-Storey
Bedrooms 5
Annual Tax Amount $24,284
Tax Year 2024
Property Description
Situated In The Prestigious St. Andrew-Windfields Community. This Stunning Home, Boasting 4,837 Square Feet + 2,399 Square Feet Of Luxurious Living Space, Presents A Captivating Natural Stone Facade That Exudes Timeless Elegance. 10-Foot Cathedral Ceilings That Enhance The Grandeur Of The Large, Elegantly Appointed Principal Rooms. The chef's Kitchen Outfitted With Top-Of-The-Line Appliances With A Walk-Out To The Backyard Deck. The Primary Retreat Features A Spa-Like 6-Piece Ensuite And An Expansive Walk-In Closet. Each Of The Remaining Bedrooms Is Generously Sized And Equipped With Its Own Ensuite. The Lower Level Is Designed For Entertainment And Relaxation, With A Spacious Recreation Room, A Home Theatre, And An Additional Bedroom, Ideal For Accommodating Visitors. The Exterior Of The Property Is Equally Impressive, With A Flagstone Walkway And Beautifully Landscaped Grounds That Enhance The Home's Curb Appeal. Located Just Steps Away From Owen Public School And Serene Parks.
Location
Province ON
County Toronto
Community St. Andrew-Windfields
Area Toronto
Region St. Andrew-Windfields
City Region St. Andrew-Windfields
Rooms
Family Room Yes
Basement Finished
Kitchen 1
Separate Den/Office 1
Interior
Interior Features Central Vacuum
Cooling Central Air
Fireplace Yes
Heat Source Gas
Exterior
Parking Features Private
Garage Spaces 4.0
Pool None
Roof Type Shingles
Lot Depth 179.0
Total Parking Spaces 6
Building
Foundation Poured Concrete
Listed by RE/MAX REALTRON BARRY COHEN HOMES INC.




