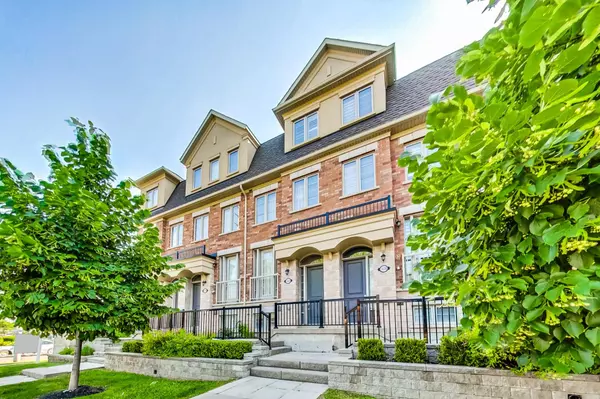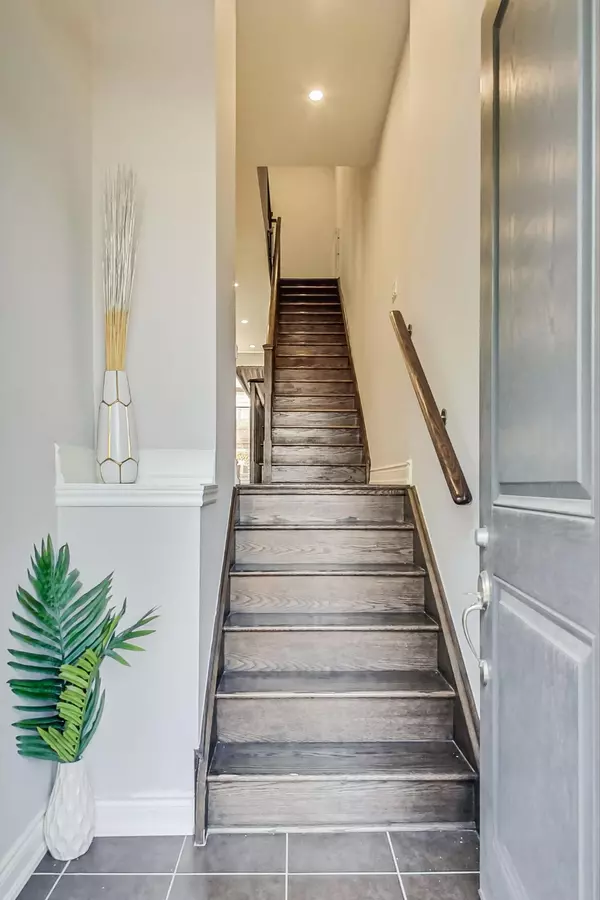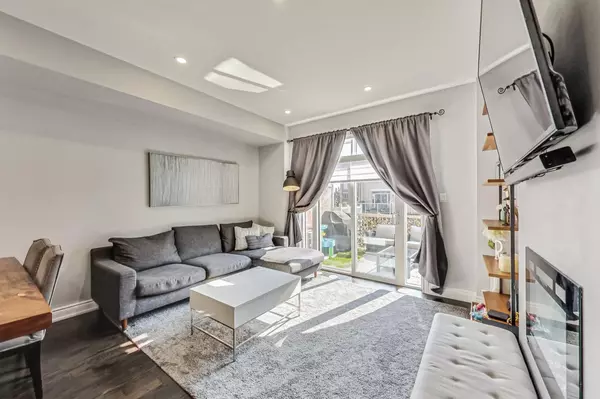See all 29 photos
$1,145,000
Est. payment /mo
3 BD
3 BA
Active
1022A Islington AVE Toronto W08, ON M8Z 0E5
REQUEST A TOUR If you would like to see this home without being there in person, select the "Virtual Tour" option and your agent will contact you to discuss available opportunities.
In-PersonVirtual Tour
UPDATED:
12/04/2024 05:39 PM
Key Details
Property Type Condo
Sub Type Condo Townhouse
Listing Status Active
Purchase Type For Sale
Approx. Sqft 1800-1999
MLS Listing ID W9298190
Style 3-Storey
Bedrooms 3
HOA Fees $196
Annual Tax Amount $4,592
Tax Year 2024
Property Description
This bright & spacious 3 bedroom town boasts a main floor layout designed for optimal space usage. The open concept kitchen/dining & large living area is complimented by 9 foot ceilings, pot lights, & a walk-out terrace, while the rest of the home offers hardwood flooring, second-floor laundry, lots of storage, two sizable second-floor bedrooms, and more. A private third-floor retreat provides ample space for a king sized bed & features a large ensuite, walk-in closet & terrace to enjoy beautiful sunsets. Basement is a finished living area perfect for home office or rec room with 3-piece bathroom & garage access. Located steps from every desired amenity including grocery, dining, parks, entertainment, public transit, sought-after schools plus a short drive to Sherway Gardens, 427/QEW, Ikea, shops on Bloor Street, Downtown, Airport & much more.
Location
Province ON
County Toronto
Community Islington-City Centre West
Area Toronto
Region Islington-City Centre West
City Region Islington-City Centre West
Rooms
Family Room Yes
Basement Finished
Kitchen 1
Separate Den/Office 1
Interior
Interior Features Storage
Cooling Central Air
Fireplace No
Heat Source Gas
Exterior
Parking Features Private
Garage Spaces 1.0
Exposure East
Total Parking Spaces 2
Building
Story 1
Locker None
Others
Pets Allowed Restricted
Listed by ROYAL LEPAGE REAL ESTATE SERVICES LTD.




