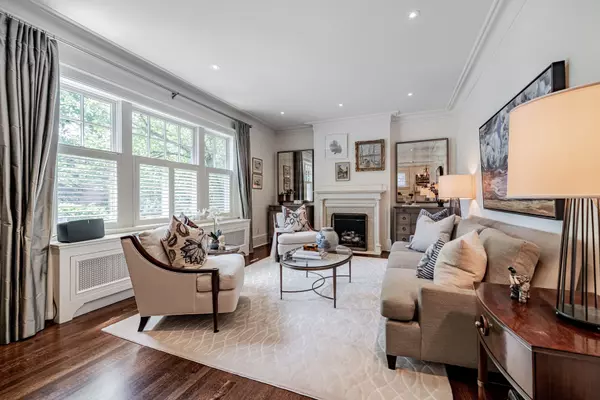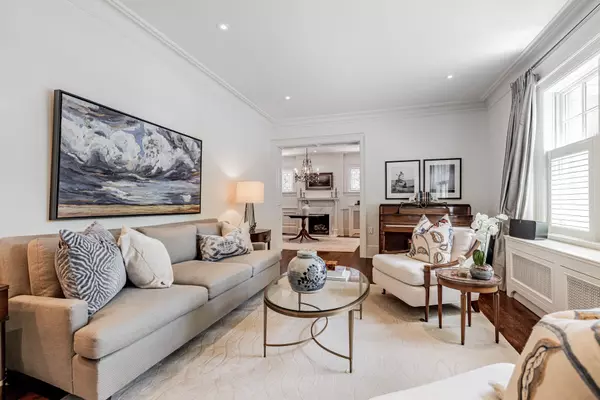32 Roxborough ST E Toronto C09, ON M4W 1V6
UPDATED:
11/18/2024 08:10 PM
Key Details
Property Type Single Family Home
Sub Type Detached
Listing Status Active
Purchase Type For Sale
Approx. Sqft 3500-5000
MLS Listing ID C9307328
Style 3-Storey
Bedrooms 5
Annual Tax Amount $19,455
Tax Year 2024
Property Description
Location
Province ON
County Toronto
Community Rosedale-Moore Park
Area Toronto
Region Rosedale-Moore Park
City Region Rosedale-Moore Park
Rooms
Family Room Yes
Basement Finished
Kitchen 1
Separate Den/Office 1
Interior
Interior Features Central Vacuum
Cooling Central Air
Fireplace Yes
Heat Source Gas
Exterior
Exterior Feature Landscaped, Landscape Lighting, Porch
Parking Features Mutual
Garage Spaces 3.0
Pool None
Roof Type Asphalt Shingle
Lot Depth 122.0
Total Parking Spaces 3
Building
Unit Features Park,Public Transit,School,Place Of Worship
Foundation Concrete Block
Others
Security Features Alarm System




