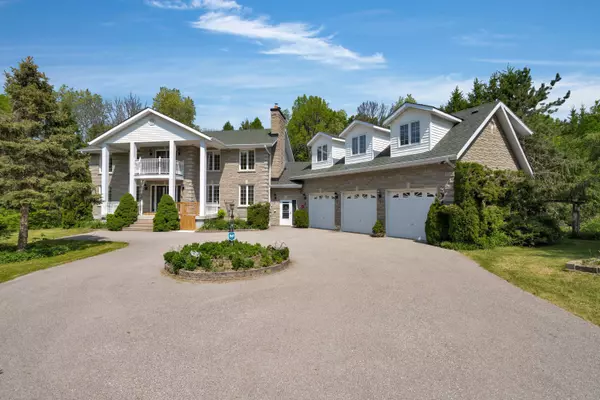See all 30 photos
$1,199,000
Est. payment /mo
3 BD
3 BA
0.5 Acres Lot
Active
712 Mt St Louis RD W Simcoe, ON L0L 1V0
REQUEST A TOUR If you would like to see this home without being there in person, select the "Virtual Tour" option and your agent will contact you to discuss available opportunities.
In-PersonVirtual Tour
UPDATED:
01/16/2024 06:29 PM
Key Details
Property Type Single Family Home
Sub Type Detached
Listing Status Active
Purchase Type For Sale
Approx. Sqft 3000-3500
MLS Listing ID S6800818
Style 2-Storey
Bedrooms 3
Annual Tax Amount $5,248
Tax Year 2023
Lot Size 0.500 Acres
Property Description
This 4700+ Sq Ft Grand Home Is Situated On Almost 1 Acre, Surrounded By Pine Trees For Privacy. Breezeway With A shop And Access To A 3 Car Garage With Upper Area Loft Space That Can Be Finished For More Living Space. The Main Floor Offers A Family Room With A Fireplace. Living And Dining Room With Lots Of Windows, This Is A Very Bright Home. Large Eat In Kitchen With A Sunroo Addition Off The Back With Skylights. Sunroom Also Has A Gas Stove And Two Walkouts To Two Decks. Mud Room/Laundry Room Has Direct Access To Breezeway, Shop And Garage. The Upper Level Offers 3 Large Bedrooms. Primary Suite With A Sitting Area, W/O To A Balcony, 2 Double Closets And A 5Pc Ensuite.
Upper Hall Also Offers A Walkout To A Balcony. Basement Is Ready To Entertain. Large Games Room, Bar Area, Cold Cellar, Office And A Family Room With A Gas Stove. Basement Offers A W/O To Backyard And A Separate Walk Up To The Shop. This Is A Solid Constructed Home With High Ceilings And A Grand Feel.
Upper Hall Also Offers A Walkout To A Balcony. Basement Is Ready To Entertain. Large Games Room, Bar Area, Cold Cellar, Office And A Family Room With A Gas Stove. Basement Offers A W/O To Backyard And A Separate Walk Up To The Shop. This Is A Solid Constructed Home With High Ceilings And A Grand Feel.
Location
Province ON
County Simcoe
Community Moonstone
Area Simcoe
Zoning Res
Region Moonstone
City Region Moonstone
Rooms
Family Room Yes
Basement Finished with Walk-Out, Full
Kitchen 1
Interior
Cooling Central Air
Inclusions Dishwasher, Dryer, Microwave, Refrigerator, Stove, Washer, Ping Pong table, Pool table, bar fridge, - Appliances are "as-is".
Exterior
Parking Features Circular Drive
Garage Spaces 11.0
Pool None
Lot Frontage 150.0
Lot Depth 280.0
Total Parking Spaces 11
Building
Lot Description Irregular Lot
Others
Senior Community Yes
Listed by RE/MAX HALLMARK CHAY REALTY




