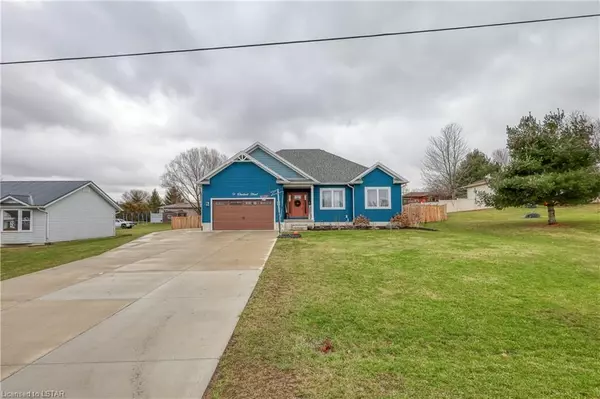See all 42 photos
$715,000
Est. payment /mo
6 BD
3 BA
3,097 SqFt
Pending
17 CHESTNUT STREET N/A Bayham, ON N0J 1Z0
REQUEST A TOUR If you would like to see this home without being there in person, select the "Virtual Tour" option and your agent will contact you to discuss available opportunities.
In-PersonVirtual Tour

UPDATED:
05/29/2024 04:23 AM
Key Details
Property Type Single Family Home
Sub Type Detached
Listing Status Pending
Purchase Type For Sale
Square Footage 3,097 sqft
Price per Sqft $230
MLS Listing ID X8283184
Style Bungalow
Bedrooms 6
Annual Tax Amount $4,317
Tax Year 2023
Property Description
Welcome to a fantastic feel of home which combines a well-designed main floor layout with a fully finished basement on a large property. This 6 Bedroom 3 bath home features a beautiful open concept kitchen, a walk-in pantry, dining and living area with a gas fireplace. The main floor also includes the primary bedroom with an ensuite and walk-in closet, a convenient laundry room, 2 more bedrooms and a main bathroom. Downstairs you will find a spacious family room, 3 more great size bedrooms, another 4-piece bathroom, the utility room and a useful cold storage room under the front porch. Additional features include a 1.5 car attached garage, a double wide concrete driveway, a covered back porch, a poured concrete patio and a fully fenced back yard. Built in 2019. Don't miss out on this great opportunity!
Location
Province ON
County Elgin
Community Vienna
Area Elgin
Zoning R1
Region Vienna
City Region Vienna
Rooms
Family Room No
Basement Full
Kitchen 1
Separate Den/Office 3
Interior
Interior Features On Demand Water Heater, Sump Pump, Air Exchanger
Cooling Central Air
Inclusions Backyard Gazebo and Shed
Laundry Laundry Room
Exterior
Exterior Feature Deck
Parking Features Private Double, Other
Garage Spaces 7.0
Pool None
Roof Type Asphalt Shingle
Total Parking Spaces 7
Building
Foundation Concrete
New Construction false
Others
Senior Community Yes
Listed by JANZEN-TENK REALTY INC., BROKERAGE
GET MORE INFORMATION





