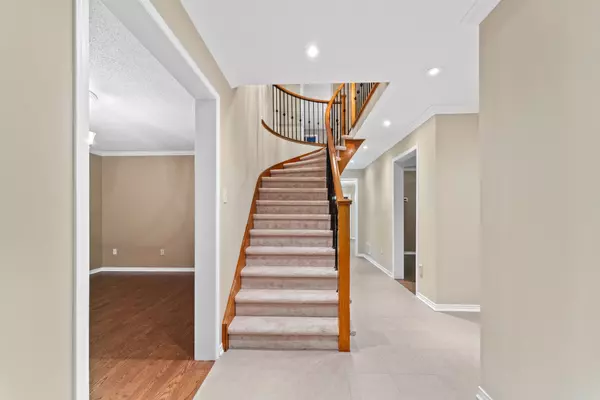See all 27 photos
$1,175,000
Est. payment /mo
4 BD
3 BA
Active
14 Sykes ST Durham, ON L1T 3J4
REQUEST A TOUR If you would like to see this home without being there in person, select the "Virtual Tour" option and your agent will contact you to discuss available opportunities.
In-PersonVirtual Tour
UPDATED:
07/03/2024 02:06 PM
Key Details
Property Type Single Family Home
Sub Type Detached
Listing Status Active
Purchase Type For Sale
Approx. Sqft 2000-2500
MLS Listing ID E8106394
Style 2-Storey
Bedrooms 4
Annual Tax Amount $6,365
Tax Year 2023
Property Description
Welcome to 14 Sykes st. This dream home sits on a massive 45 x 120 ft lot and boasts 2360 sq ft of living space, attached two car garage with ample parking in the driveway. It features 4 spacious bedrooms and 3 baths. The stairs have been updated with rod iron railings and new carpet on the second floor. The home features a sleek modern kitchen with SS appliances, pot lights and back splash. The possibilities are endless inside and out. The backyard allows for entertaining or creating a zen getaway for yourself with tons of space. You are close to highways, parks like Hermitage Park. Offering picturesque walking trails and tons of fun outdoor activities. 14 Sykes st has it all !
Location
Province ON
County Durham
Community Central West
Area Durham
Region Central West
City Region Central West
Rooms
Family Room Yes
Basement Unfinished
Kitchen 1
Interior
Cooling Central Air
Inclusions All Elfs, Window Coverings, SS Fridge, SS Stove, SS Dishwasher, Microwave, Washer (As is), Dryer. Furnace, AC, Central Vac (As is), Built in Unit
Exterior
Parking Features Private
Garage Spaces 4.0
Pool None
Lot Frontage 45.96
Lot Depth 119.67
Total Parking Spaces 4
Listed by RE/MAX WEST REALTY INC.




