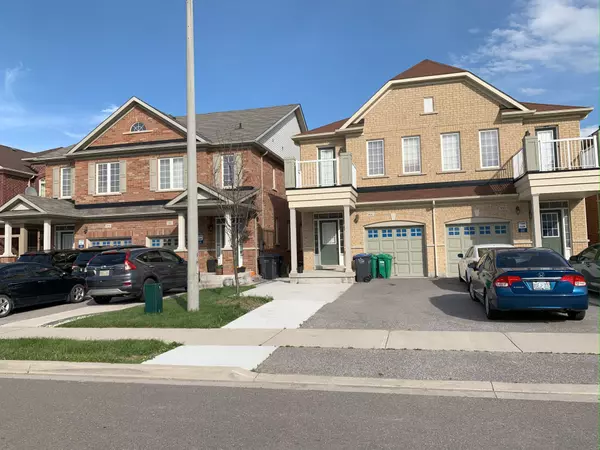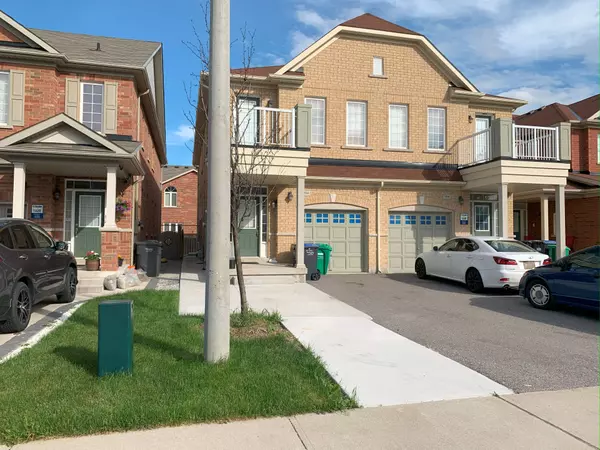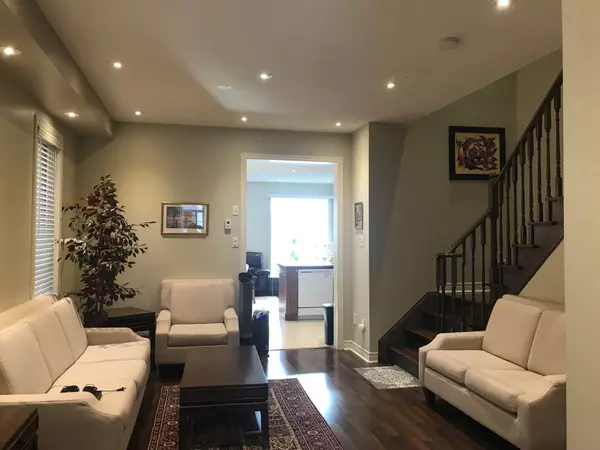See all 25 photos
$1,299,990
Est. payment /mo
5 BD
4 BA
Active
904 Oasis DR Peel, ON L5V 0C7
REQUEST A TOUR If you would like to see this home without being there in person, select the "Virtual Tour" option and your agent will contact you to discuss available opportunities.
In-PersonVirtual Tour
UPDATED:
03/25/2024 06:06 PM
Key Details
Property Type Multi-Family
Sub Type Semi-Detached
Listing Status Active
Purchase Type For Sale
MLS Listing ID W6721208
Style 2-Storey
Bedrooms 5
Annual Tax Amount $5,668
Tax Year 2023
Property Description
5 Bedrooms, 4 Washrooms, 2 Kitchens, About 2500 sq ft of living space inluding legal 2nd unit/apartment in basement that brings a good rent every month. Located In The Heart Of Mississauga Within The Well Reputed Rick Hansen Ps & Francis Xavier School Districts* Modern, Open Concept Floor Plan W/ 9Feet Ceiling & Upgraded Flooring Throughout* Separate Living & Family Rooms* Upgraded Kitchen Appliances* Open Concept Family Rm * Fenced Backyard with Patio Perfect For Entertaining* Luxurious Master Br W/Coffered Ceiling, His & Hers Closets & 4 Pc Ensuite* 3 More Great Sized Rooms On The 2nd Flr W/ Another 4 Pc Washroom* 2nd Br Offers W/Out To Balcony* 3 Car Parking On Driveway Plus Garage Parking * 2nd Flr Laundry*
Location
Province ON
County Peel
Community East Credit
Area Peel
Zoning Residential
Region East Credit
City Region East Credit
Rooms
Family Room Yes
Basement Apartment, Separate Entrance
Kitchen 2
Separate Den/Office 1
Interior
Cooling Central Air
Inclusions All exisitng appliances, 2 Fridges, 2 Stove, 2 Dishwashers, 2 Washers & 2 Dryers, ELF's, Window coverings
Exterior
Parking Features Private
Garage Spaces 4.0
Pool None
Lot Frontage 22.33
Lot Depth 105.17
Total Parking Spaces 4
Others
Senior Community Yes
Listed by HOMELIFE G1 REALTY INC.




