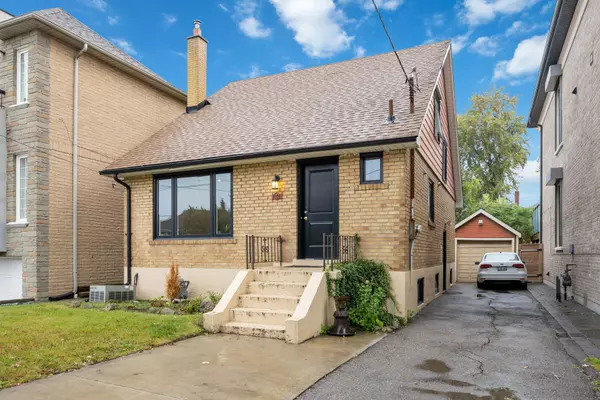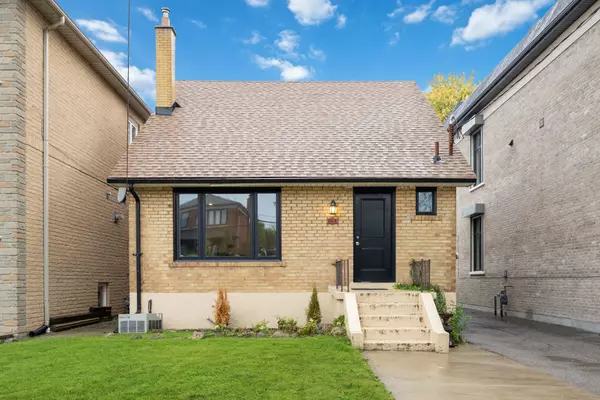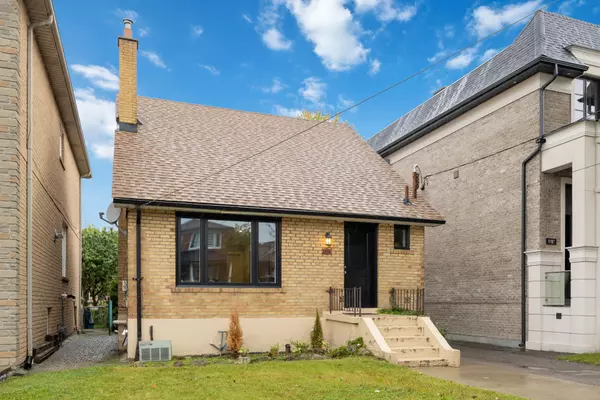See all 31 photos
$1,249,900
Est. payment /mo
4 BD
2 BA
Active
1104 Glengrove AVE Toronto W04, ON M6B 2K4
REQUEST A TOUR If you would like to see this home without being there in person, select the "Virtual Tour" option and your advisor will contact you to discuss available opportunities.
In-PersonVirtual Tour
UPDATED:
12/10/2024 10:11 PM
Key Details
Property Type Single Family Home
Sub Type Detached
Listing Status Active
Purchase Type For Sale
MLS Listing ID W9373774
Style 1 1/2 Storey
Bedrooms 4
Annual Tax Amount $4,413
Tax Year 2024
Property Description
Welcome to your opportunity in the vibrant Yorkdale-Glen Park community! This spacious 1.5 storey home sits on a generous 35 x 132.75 foot lot, offering endless possibilities whether you're looking to move in, invest, or build your dream home with pre-prepared architectural drawings.The inviting open concept main level features a new kitchen, sleek laminate flooring, and an abundance of natural light from newly installed windows. You'll find a cozy bedroom and a versatile den, along with a full bathroom, perfect for family living or hosting guests.Upstairs, discover three generously sized bedrooms with hardwood floors, providing a warm and welcoming atmosphere. The expansive basement, with a separate entrance, includes two additional rooms, a full bathroom, and a second kitchen, ideal for generating rental income or creating space for extended family. Whether you want to personalize it, use it as a rental, or embark on a new build adventure, the potential is limitless. Situated in a sought-after neighbourhood with easy access to shopping, dining, and public transit, this property is a rare find. Don't miss the chance to transform this house into your dream home or a savvy investment. Schedule your viewing today and let your imagination run wild!
Location
Province ON
County Toronto
Community Yorkdale-Glen Park
Area Toronto
Region Yorkdale-Glen Park
City Region Yorkdale-Glen Park
Rooms
Family Room No
Basement Finished, Separate Entrance
Kitchen 2
Separate Den/Office 2
Interior
Interior Features None
Heating Yes
Cooling Central Air
Fireplace No
Heat Source Gas
Exterior
Parking Features Private
Garage Spaces 4.0
Pool None
Roof Type Shingles
Lot Depth 132.75
Total Parking Spaces 5
Building
Unit Features Park,Place Of Worship,Public Transit,Rec./Commun.Centre,School
Foundation Unknown
Listed by Royal LePage Security Real Estate




