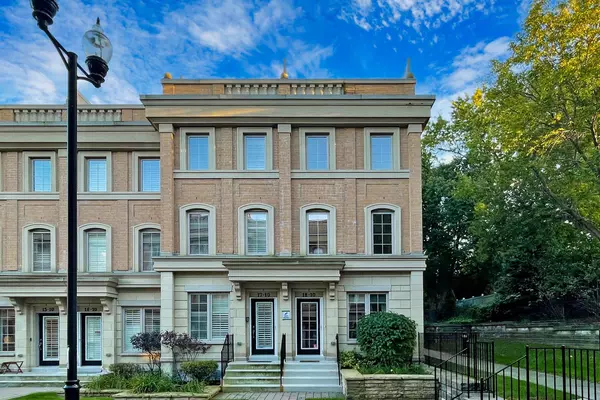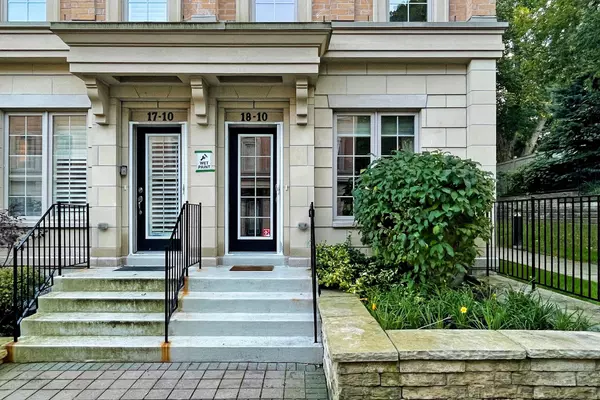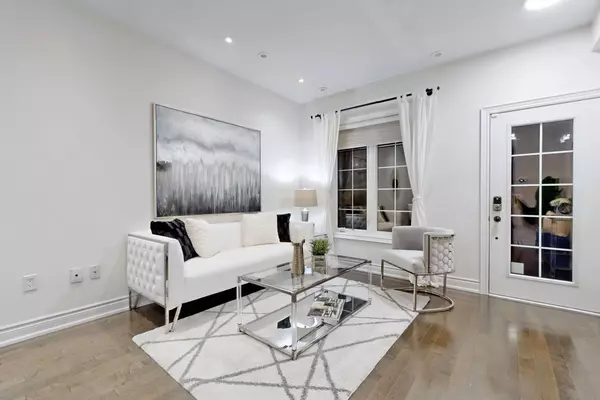See all 40 photos
$1,430,000
Est. payment /mo
4 BD
3 BA
Active
10 Hargrave LN #18 Toronto C12, ON M4N 0A4
REQUEST A TOUR If you would like to see this home without being there in person, select the "Virtual Tour" option and your agent will contact you to discuss available opportunities.
In-PersonVirtual Tour
UPDATED:
12/28/2024 06:50 PM
Key Details
Property Type Condo
Sub Type Condo Townhouse
Listing Status Active
Purchase Type For Sale
Approx. Sqft 1800-1999
MLS Listing ID C9383909
Style Multi-Level
Bedrooms 4
HOA Fees $463
Annual Tax Amount $6,530
Tax Year 2024
Property Description
Luxury Townhome Corner Unit (Upgraded To 4 Bedroom From The Builder). Main Floor 9' Ceiling. Upgrade High Quality Maple Hardwood Floor, Quartz Countertop, Stairs Pickets, B/I S/S Appliances. Roof-Top Terrace With A Beautiful View And Garden. Private Corner View. Basement With High Ceiling & Direct Access To the Parking. Sellers Upgraded The Tesla Charger At Garage. Walking distance To Top-Rated Schools: Blythwood Jr. PS and Private Schools.
Location
Province ON
County Toronto
Community Bridle Path-Sunnybrook-York Mills
Area Toronto
Region Bridle Path-Sunnybrook-York Mills
City Region Bridle Path-Sunnybrook-York Mills
Rooms
Family Room No
Basement Other
Kitchen 1
Interior
Interior Features None
Heating Yes
Cooling Central Air
Fireplace No
Heat Source Gas
Exterior
Parking Features Underground
Exposure North
Total Parking Spaces 1
Building
Story 1
Locker Owned
Others
Pets Allowed Restricted
Listed by HOMELIFE BROADWAY REALTY INC.




