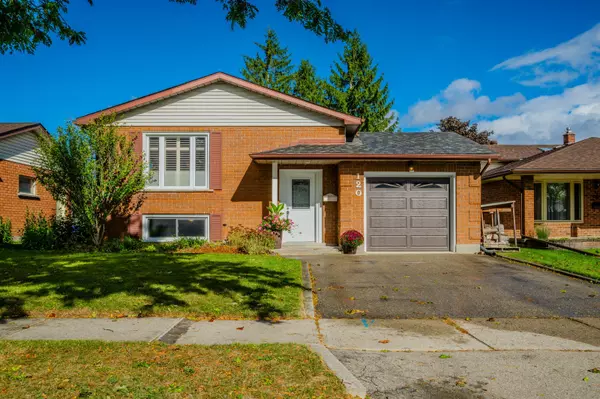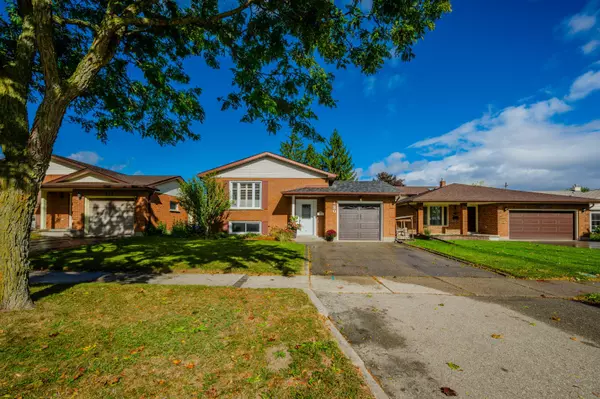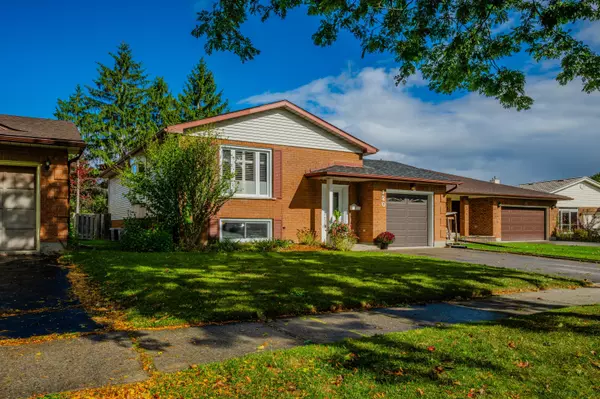See all 40 photos
$829,900
Est. payment /mo
3 BD
2 BA
Active
120 Oakhurst CRES Kitchener, ON N2B 3K3
REQUEST A TOUR If you would like to see this home without being there in person, select the "Virtual Tour" option and your agent will contact you to discuss available opportunities.
In-PersonVirtual Tour
UPDATED:
10/17/2024 06:23 PM
Key Details
Property Type Single Family Home
Sub Type Detached
Listing Status Active
Purchase Type For Sale
Approx. Sqft 1100-1500
MLS Listing ID X9400507
Style Bungalow-Raised
Bedrooms 3
Annual Tax Amount $4,213
Tax Year 2023
Property Description
Welcome to 120 Oakhurst Crescent, a charming raised bungalow nestled in the highly sought-after Heritage Park neighbourhood of Kitchener. This 3+1 bedroom, 2 bathroom home offers over 2,000 sq. ft. of finished living space, providing plenty of room for families and those seeking extra space. The classic brick exterior exudes timeless curb appeal, while sleek flooring and neutral dcor throughout create a warm, inviting atmosphere. The bright and functional kitchen features stainless steel appliances and sliding glass doors that open to a tiered deck overlooking the private backyard perfect for outdoor entertaining. Host memorable family dinners in the well-sized dining room or unwind in the fully finished lower level, complete with a bar, spacious recreation room, and fourth bedroom. Located on a family-friendly crescent, this home is within walking distance to both elementary and high schools and is just steps away from the Lyle Hallman Memorial Centre, which offers amenities like an indoor pool, playground, ball diamonds, and more. Enjoy the nearby Grand River Stanley Park Library and the scenic Walter Bean Trail, along with other fantastic local amenities. 120 Oakhurst Crescent offers the perfect blend of comfort, convenience, and community, making it an ideal place to enjoy a fulfilling lifestyle in this vibrant neighbourhood.
Location
Province ON
County Waterloo
Area Waterloo
Rooms
Family Room No
Basement Full, Finished
Kitchen 1
Interior
Interior Features Auto Garage Door Remote, Water Heater
Cooling Central Air
Fireplaces Type Wood
Fireplace Yes
Heat Source Gas
Exterior
Parking Features Private Double
Garage Spaces 2.0
Pool None
Roof Type Asphalt Shingle
Lot Depth 134.0
Total Parking Spaces 3
Building
Unit Features School,School Bus Route,Rec./Commun.Centre,Public Transit,Greenbelt/Conservation,Library
Foundation Poured Concrete
Listed by ROYAL LEPAGE ROYAL CITY REALTY LTD.




