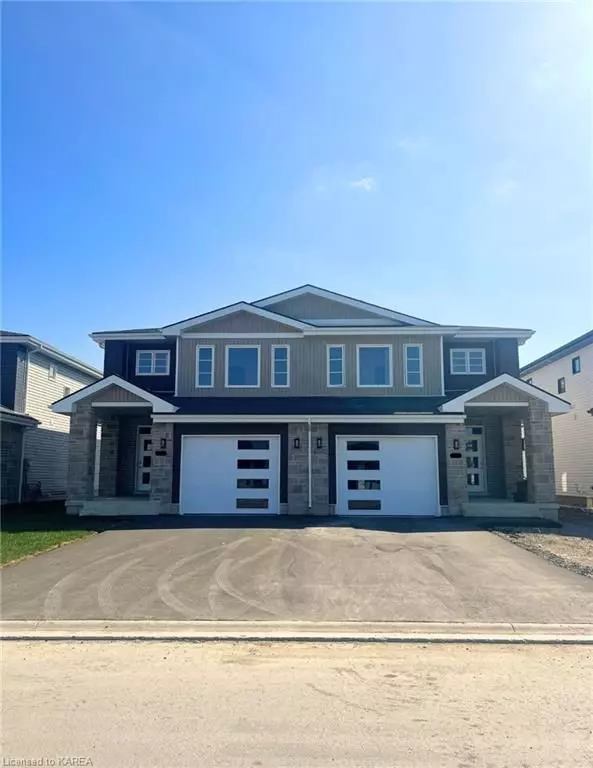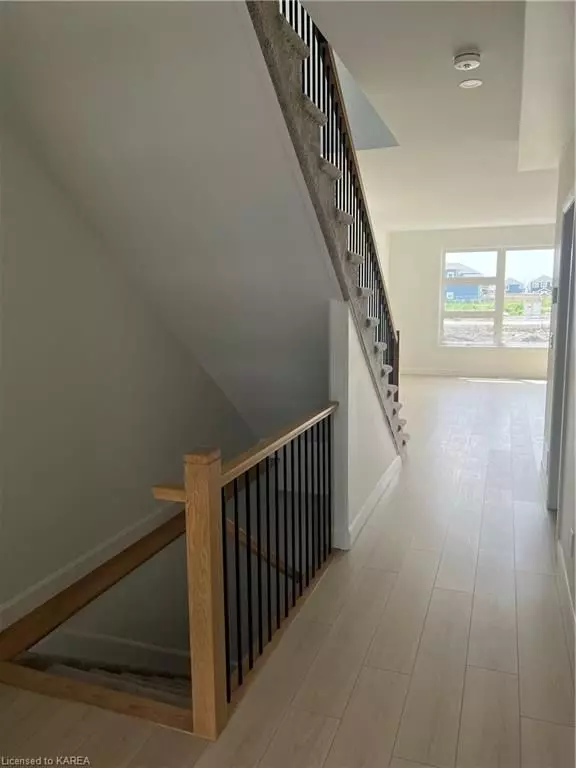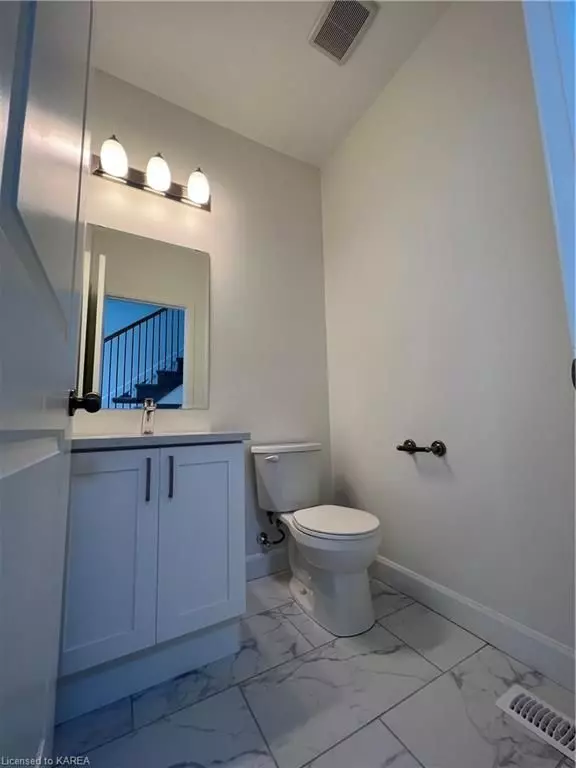See all 26 photos
$624,900
Est. payment /mo
3 BD
2 BA
1,800 SqFt
Active
203 SUPERIOR DR Loyalist, ON K7N 0E9
REQUEST A TOUR If you would like to see this home without being there in person, select the "Virtual Tour" option and your agent will contact you to discuss available opportunities.
In-PersonVirtual Tour

UPDATED:
12/12/2024 05:00 PM
Key Details
Property Type Single Family Home
Sub Type Semi-Detached
Listing Status Active
Purchase Type For Sale
Square Footage 1,800 sqft
Price per Sqft $347
MLS Listing ID X9412393
Style 2-Storey
Bedrooms 3
Tax Year 2024
Property Description
Welcome to 203 Superior Drive in Amherstview, Ontario! This brand new semi-detached family home in this up and coming neighbourhood is perfect for those looking for a modernized yet comfortable home. This lot has a total square footage of 1,800, 3 bedrooms and 2.5 bathrooms, this home is a must see and sure to please! Ceramic tile foyer, 9’flat ceilings, quartz kitchen countertops and a main floor powder room. An open concept living area, and a mudroom with an entrance to the garage. On the second level is where you will find 3 generous sized bedrooms including the primary bedroom with a gorgeous ensuite bathroom and walk-in closet. The home is close to schools, parks, shopping, and a quick trip to Kingston! Do not miss out on your opportunity to own this stunning home!
Location
Province ON
County Lennox & Addington
Community Amherstview
Area Lennox & Addington
Region Amherstview
City Region Amherstview
Rooms
Family Room No
Basement Unfinished, Full
Kitchen 1
Interior
Interior Features Air Exchanger
Cooling Central Air
Fireplace No
Heat Source Gas
Exterior
Parking Features Private, Other, Inside Entry
Garage Spaces 2.0
Pool None
Roof Type Asphalt Shingle
Total Parking Spaces 3
Building
Unit Features Golf
Foundation Poured Concrete
New Construction false
Others
Security Features Carbon Monoxide Detectors,Smoke Detector
Listed by Sutton Group-Masters Realty Inc Brokerage
GET MORE INFORMATION





