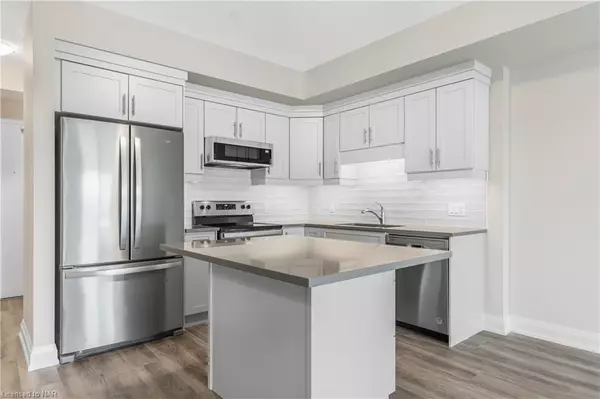118 SUMMERSIDES BLVD #307 Pelham, ON L0S 1E1

UPDATED:
11/30/2024 09:09 PM
Key Details
Property Type Condo
Sub Type Condo Apartment
Listing Status Active
Purchase Type For Sale
Approx. Sqft 800-899
Square Footage 837 sqft
Price per Sqft $724
MLS Listing ID X9413381
Style Other
Bedrooms 2
HOA Fees $365
Tax Year 2024
Property Description
Location
Province ON
County Niagara
Community 662 - Fonthill
Area Niagara
Zoning RM2
Region 662 - Fonthill
City Region 662 - Fonthill
Rooms
Family Room Yes
Basement Unknown
Kitchen 1
Separate Den/Office 1
Interior
Interior Features Separate Heating Controls, On Demand Water Heater, Water Heater
Cooling Central Air
Inclusions Built-in Microwave, Carbon Monoxide Detector, Dishwasher, Dryer, RangeHood, Refrigerator, Smoke Detector, Stove, Washer
Laundry Ensuite
Exterior
Exterior Feature Controlled Entry
Parking Features Other, Reserved/Assigned, Other
Garage Spaces 2.0
Pool None
Amenities Available Party Room/Meeting Room, Visitor Parking
Roof Type Asphalt Rolled
Total Parking Spaces 2
Building
Foundation Poured Concrete
Locker Owned
New Construction false
Others
Senior Community Yes
Security Features Carbon Monoxide Detectors,Smoke Detector
Pets Allowed Restricted
GET MORE INFORMATION





