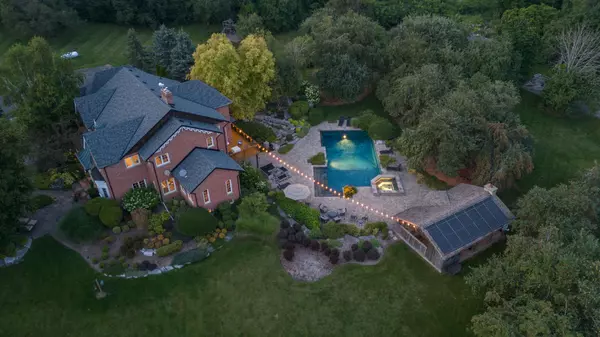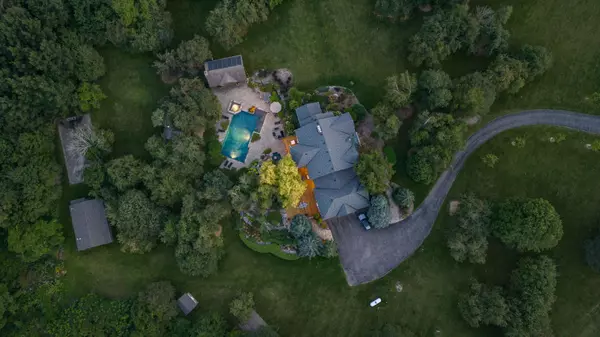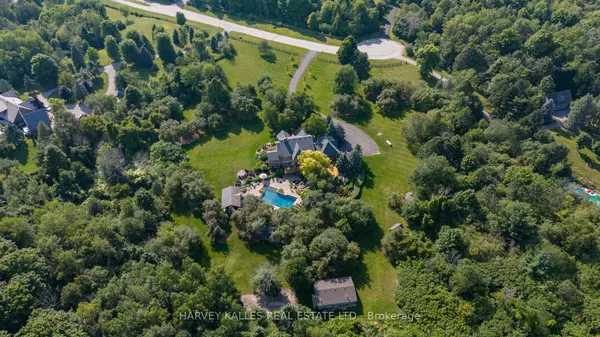3 Rutland Hill CT Caledon, ON L7C 0B4

UPDATED:
10/29/2024 02:23 PM
Key Details
Property Type Single Family Home
Sub Type Detached
Listing Status Active
Purchase Type For Sale
Approx. Sqft 3500-5000
MLS Listing ID W9418909
Style 2-Storey
Bedrooms 5
Annual Tax Amount $8,494
Tax Year 2024
Lot Size 10.000 Acres
Property Description
Location
Province ON
County Peel
Community Rural Caledon
Area Peel
Region Rural Caledon
City Region Rural Caledon
Rooms
Family Room Yes
Basement Finished with Walk-Out
Kitchen 1
Separate Den/Office 1
Interior
Interior Features Central Vacuum
Cooling Central Air
Fireplace Yes
Heat Source Ground Source
Exterior
Parking Features Private
Garage Spaces 6.0
Pool Inground
Roof Type Not Applicable
Total Parking Spaces 9
Building
Unit Features Greenbelt/Conservation,Part Cleared,Rec./Commun.Centre,Rolling,School Bus Route,Wooded/Treed
Foundation Not Applicable
GET MORE INFORMATION





