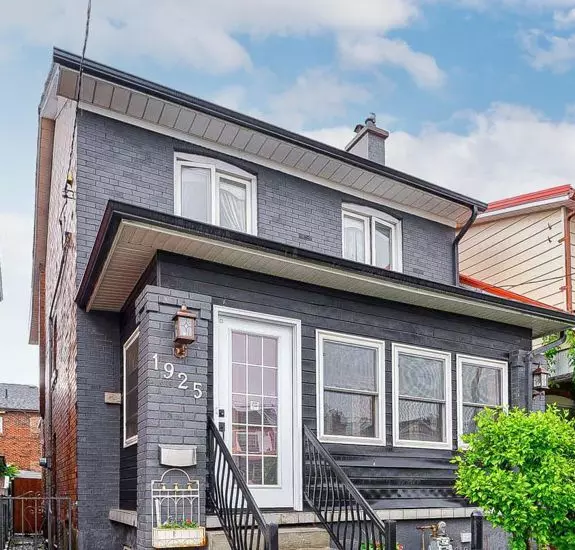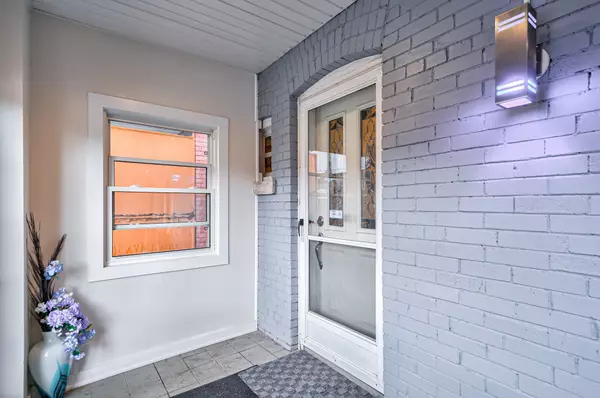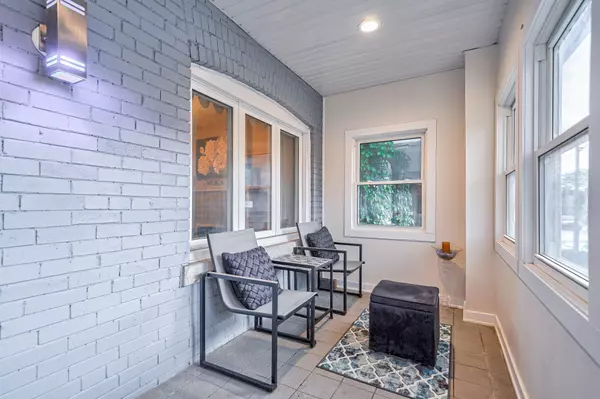See all 17 photos
$1,548,800
Est. payment /mo
4 BD
3 BA
Active
1925 Dufferin ST Toronto C03, ON M6E 3P5
REQUEST A TOUR If you would like to see this home without being there in person, select the "Virtual Tour" option and your agent will contact you to discuss available opportunities.
In-PersonVirtual Tour

UPDATED:
12/11/2024 04:23 PM
Key Details
Property Type Single Family Home
Sub Type Detached
Listing Status Active
Purchase Type For Sale
Approx. Sqft 1500-2000
MLS Listing ID C9507959
Style 2-Storey
Bedrooms 4
Annual Tax Amount $4,849
Tax Year 2023
Property Description
Stop your car! Must see Rare and Massive L-Shaped Lot. Fantastic value for a well maintained Detached Home with rear large addition. But, this home has more land, a Private drive for 2 cars plus 2 cars in garage accessed from a friendly side street - Rosecliffe Avenue. The Garage is complete with built-in shed & enclosed breezeway with easy access to rear of house. Review the huge 2-storey 1290 square foot Garden Suite report available. Opportunity knocks! The 2-storey detached home has a 3 level addition at rear and 3 kitchens (one on each level). The front has been beautifully landscaped with privacy fence, flowers, trees & lighting. The enclosed front porch is perfect for mudroom, soaking up the sun or enjoying the sunset. Inside, a large, renovated, open concept kitchen & family room with walk-out. Upstairs good sized bedrooms, closets & large back bedroom/family room with fantastic deck across back of house. Lots of possibilities and opportunity to live in, rent out, multi-generational living. Wonderful deep/fenced backyard and thriving garden.
Location
Province ON
County Toronto
Community Oakwood Village
Area Toronto
Region Oakwood Village
City Region Oakwood Village
Rooms
Family Room Yes
Basement Separate Entrance, Partially Finished
Kitchen 3
Interior
Interior Features Carpet Free, In-Law Capability
Heating Yes
Cooling Central Air
Fireplace Yes
Heat Source Gas
Exterior
Parking Features Private Double
Garage Spaces 2.0
Pool None
Roof Type Unknown
Total Parking Spaces 4
Building
Unit Features Fenced Yard,Public Transit
Foundation Unknown
Listed by FREEMAN REAL ESTATE LTD.
GET MORE INFORMATION





