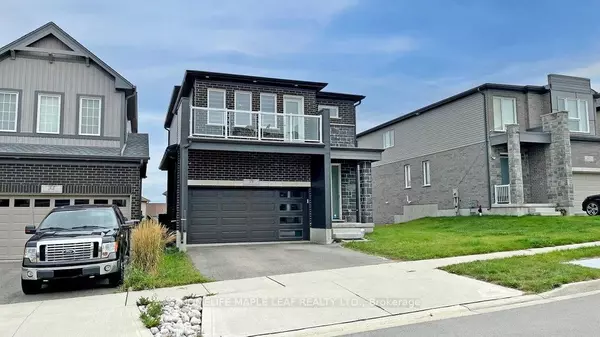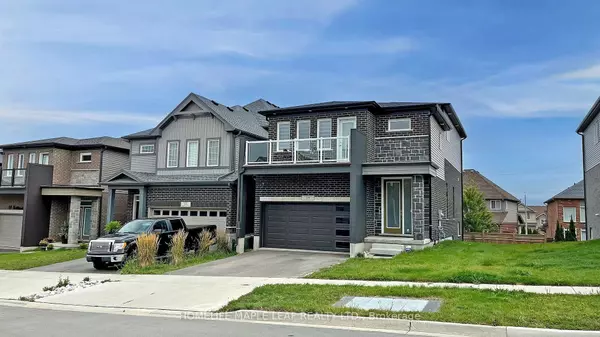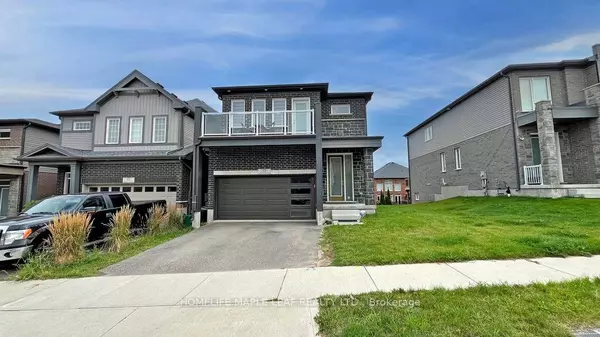See all 40 photos
$1,199,998
Est. payment /mo
4 BD
3 BA
Active
59 SADDLEBROOK CT Kitchener, ON N2R 0P6
REQUEST A TOUR If you would like to see this home without being there in person, select the "Virtual Tour" option and your agent will contact you to discuss available opportunities.
In-PersonVirtual Tour
UPDATED:
11/26/2024 02:51 PM
Key Details
Property Type Single Family Home
Sub Type Detached
Listing Status Active
Purchase Type For Sale
Approx. Sqft 2500-3000
MLS Listing ID X9513366
Style 2-Storey
Bedrooms 4
Annual Tax Amount $5,918
Tax Year 2024
Property Description
Beautiful, bright & spacious 4-bedroom Freure Homes Brookside Model features a unique layout and is situated on one of the largest walkout premium lots in the sought-after Huron South community. The grand, open foyer creates a warm and welcoming atmosphere for family and guests, with the main floor boasting 13ft ceilings. With significant investment in builder upgrades, the home includes a gourmet kitchen with granite countertops, a large center island, pantry cabinets & a gas stove. The primary bedroom offers a private balcony for relaxing evenings. Elegant touches such as the oak hardwood staircase, pot lights, Zebra blinds, hardwood & ceramic tile floors, & stainless-steel appliances complete this exceptional home. A spacious laundry room on the 2nd floor with a large window adds convenience and comfort. A large family room on the ground floor with a walkout to the backyard. The home is close to public parks & offers easy access to local businesses, highways & public transportation. This house boasts a premium lot with an extra 10 feet of side yard space compared to other similar size homes, offering enhanced privacy and additional room for outdoor activities or landscaping between neighboring properties.
Location
Province ON
County Waterloo
Area Waterloo
Rooms
Family Room Yes
Basement Partially Finished, Walk-Out
Kitchen 1
Interior
Interior Features Other
Cooling Central Air
Fireplace No
Heat Source Gas
Exterior
Parking Features Private
Garage Spaces 2.0
Pool None
Roof Type Asphalt Shingle
Lot Depth 98.66
Total Parking Spaces 4
Building
Unit Features Cul de Sac/Dead End,Electric Car Charger,Park,Place Of Worship,Public Transit,School
Foundation Concrete
Listed by HOMELIFE MAPLE LEAF REALTY LTD.




