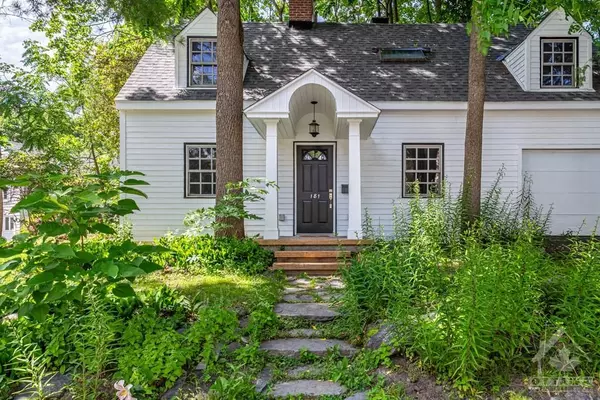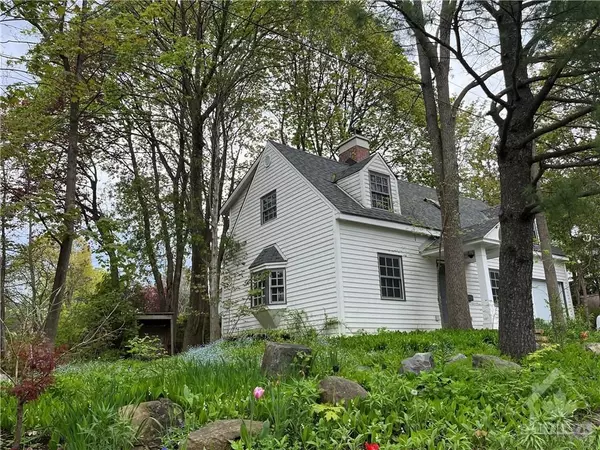See all 26 photos
$1,197,500
Est. payment /mo
2 BD
3 BA
Active
181 MAPLE LN Rockcliffe Park, ON K1M 1G6
REQUEST A TOUR If you would like to see this home without being there in person, select the "Virtual Tour" option and your agent will contact you to discuss available opportunities.
In-PersonVirtual Tour
UPDATED:
12/19/2024 10:27 AM
Key Details
Property Type Single Family Home
Sub Type Detached
Listing Status Active
Purchase Type For Sale
MLS Listing ID X9519597
Style 2-Storey
Bedrooms 2
Annual Tax Amount $7,593
Tax Year 2024
Property Description
Flooring: Tile, Rare chance to own a piece of Rockcliffe Park's charm - This Cape Cod style home has been beautifully renovated to an open concept while maintaining its original character. Featuring hardwood floors, a central brick fireplace, bay window and skylight, it exudes warmth and charm. Nestled amidst mature trees, the property offers garden space on all 4 sides. The main level offers an open kitchen with granite counters & stainless appliances, living and dining room. The upper level includes 2 beds (owner is willing to re-convert back to 3 beds), full bath, and cedar sauna/ storage. The semi-finished basement offers storage/workspace and a second half-washroom. Walking distance to Elmwood School, Ashbury College, Rockcliffe Park Public School, and St. Brigid's School, this home is perfect for a couple or a small family. Some photos are virtually staged., Flooring: Hardwood
Location
Province ON
County Ottawa
Community 3201 - Rockcliffe
Area Ottawa
Region 3201 - Rockcliffe
City Region 3201 - Rockcliffe
Rooms
Family Room No
Basement Full, Partially Finished
Kitchen 1
Interior
Interior Features Unknown
Cooling None
Fireplaces Type Wood
Fireplace Yes
Heat Source Gas
Exterior
Parking Features Unknown
Garage Spaces 1.0
Pool None
Roof Type Unknown
Lot Depth 35.2
Total Parking Spaces 2
Building
Unit Features Public Transit,Park
Foundation Concrete
Others
Security Features Unknown
Listed by GRAPE VINE REALTY INC.




