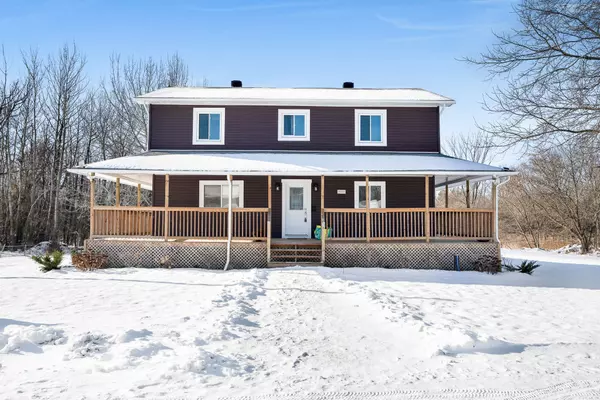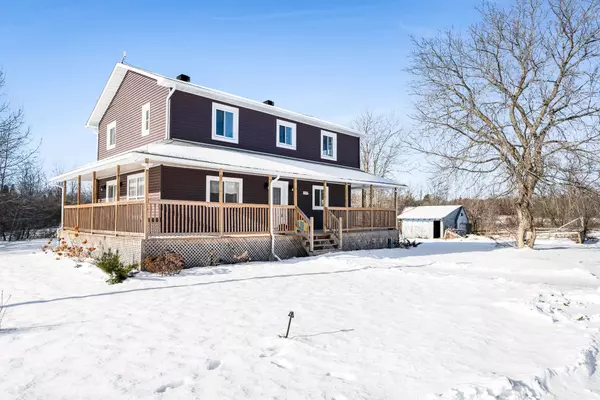19285B COUNTY RD 24 RD North Glengarry, ON K0C 1J0

UPDATED:
12/19/2024 07:20 AM
Key Details
Property Type Single Family Home
Sub Type Detached
Listing Status Active
Purchase Type For Sale
MLS Listing ID X9515921
Style 2-Storey
Bedrooms 3
Annual Tax Amount $3,835
Tax Year 2023
Lot Size 25.000 Acres
Property Description
Location
Province ON
County Stormont, Dundas And Glengarry
Community 720 - North Glengarry (Kenyon) Twp
Area Stormont, Dundas And Glengarry
Region 720 - North Glengarry (Kenyon) Twp
City Region 720 - North Glengarry (Kenyon) Twp
Rooms
Family Room No
Basement Full, Partially Finished
Kitchen 1
Separate Den/Office 1
Interior
Interior Features Water Heater Owned, Water Treatment
Cooling Central Air
Fireplaces Type Wood Stove
Fireplace Yes
Heat Source Propane
Exterior
Parking Features Unknown
Garage Spaces 8.0
Pool None
Roof Type Asphalt Shingle
Total Parking Spaces 8
Building
Unit Features Wooded/Treed
Foundation Concrete
Others
Security Features Unknown
GET MORE INFORMATION





