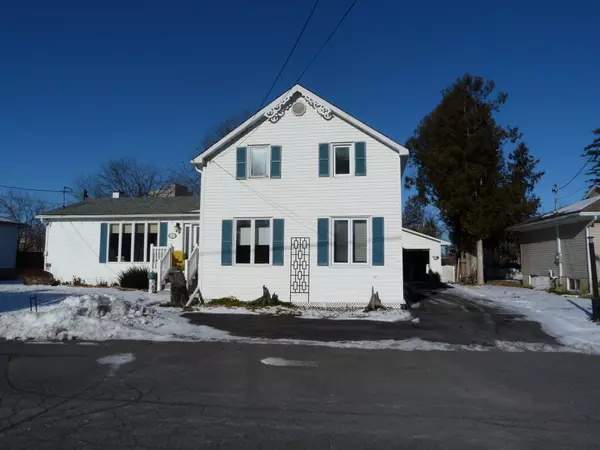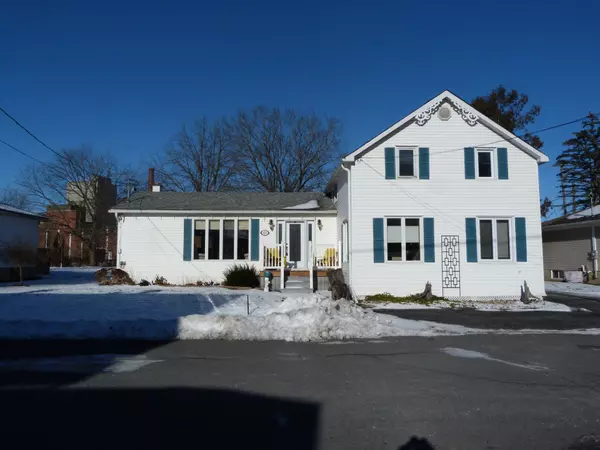61 EMMA ST Stormont, Dundas And Glengarry, ON K0C 1H0
UPDATED:
12/19/2024 10:54 AM
Key Details
Property Type Single Family Home
Sub Type Detached
Listing Status Active
Purchase Type For Sale
MLS Listing ID X9520258
Style 2-Storey
Bedrooms 4
Annual Tax Amount $1,949
Tax Year 2024
Property Description
Location
Province ON
County Stormont, Dundas And Glengarry
Community 705 - Chesterville
Area Stormont, Dundas And Glengarry
Zoning R1
Region 705 - Chesterville
City Region 705 - Chesterville
Rooms
Family Room Yes
Basement Crawl Space, Partial Basement
Interior
Interior Features Unknown
Cooling Central Air
Inclusions Stove, Microwave, Dryer, Washer, Refrigerator
Exterior
Exterior Feature Deck
Parking Features Unknown
Garage Spaces 4.0
Pool None
Roof Type Asphalt Shingle
Lot Frontage 79.37
Lot Depth 150.38
Total Parking Spaces 4
Building
Foundation Other, Block
Others
Security Features Unknown




