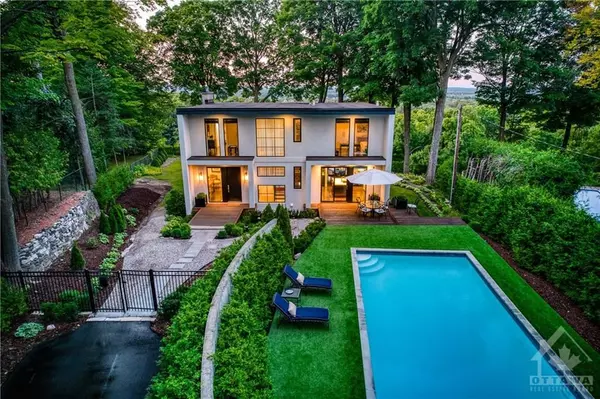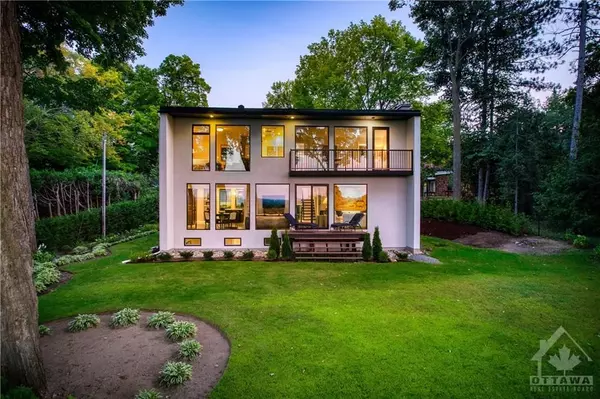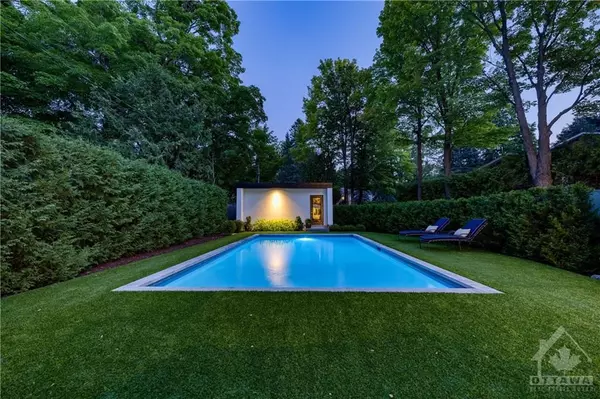10 Rothwell DR Ottawa, ON K1J 7G4
UPDATED:
12/23/2024 03:21 PM
Key Details
Property Type Single Family Home
Sub Type Detached
Listing Status Active
Purchase Type For Sale
MLS Listing ID X9523678
Style 2-Storey
Bedrooms 5
Annual Tax Amount $16,310
Tax Year 2024
Property Description
Location
Province ON
County Ottawa
Community 2101 - Rothwell Heights
Area Ottawa
Zoning R1AA
Region 2101 - Rothwell Heights
City Region 2101 - Rothwell Heights
Rooms
Family Room Yes
Basement Full, Finished
Kitchen 1
Separate Den/Office 1
Interior
Interior Features Water Heater Owned
Cooling Central Air
Fireplaces Number 1
Fireplaces Type Natural Gas
Inclusions Cooktop, Built/In Oven, Microwave, Wine Fridge, Dryer, Washer, Dishwasher, Hood Fan
Exterior
Parking Features Private Double
Garage Spaces 10.0
Pool Inground
Roof Type Unknown
Lot Frontage 40.0
Lot Depth 368.9
Total Parking Spaces 10
Building
Foundation Block




