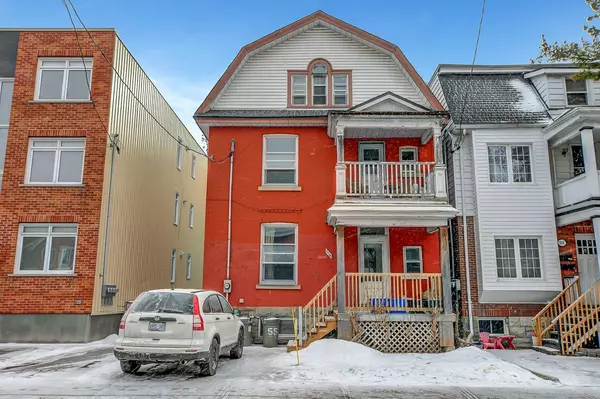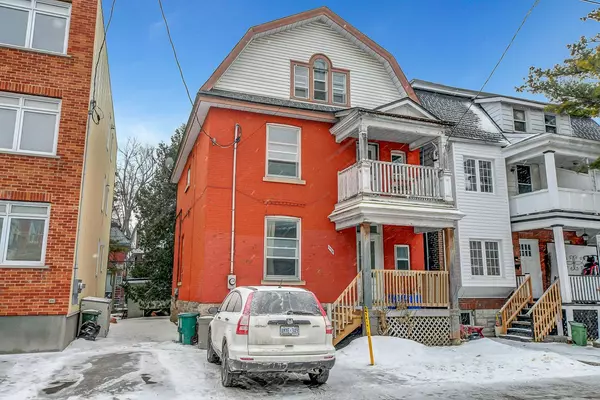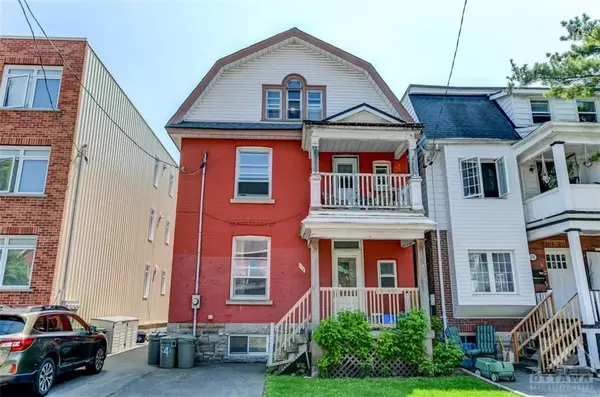See all 35 photos
$899,900
Est. payment /mo
8 BD
3 BA
Active
554 MCLEOD ST Ottawa, ON K1R 5R3
REQUEST A TOUR If you would like to see this home without being there in person, select the "Virtual Tour" option and your advisor will contact you to discuss available opportunities.
In-PersonVirtual Tour
UPDATED:
01/10/2025 12:59 PM
Key Details
Property Type Multi-Family
Sub Type Triplex
Listing Status Active
Purchase Type For Sale
MLS Listing ID X9517589
Style Unknown
Bedrooms 8
Annual Tax Amount $8,411
Tax Year 2023
Property Description
Flooring: Tile, Flooring: Hardwood, Nicely renovated triplex in the heart of Centretown, with close proximity to both University of Ottawa and Carleton University. Unit one encompasses two levels, the main and lower levels with three bedrooms, two living spaces and a den. Unit two is located on the second storey and features three bedrooms, outdoor private balcony, fully renovated in 2015. Unit three is the top floor offering a bright & sunny interior, amazing rooftop terrace and was fully renovated in 2024. Backyard offer a detached garage and outdoor living area, shaded by mature trees to provide valuable outdoor space for occupants. Conveniently located in a vibrant central community, brimming with shopping, dining experiences, entertainment & night-life. City's trendiest neighbourhoods within five minutes in every direction – Chinatown, Little Italy, Dow's Lake, LeBreton Flats, Glebe, Lansdowne and more! Near mass Transit and walkable neighbourhood amenities, LRT & highway 417 access., Flooring: Carpet Wall To Wall
Location
Province ON
County Ottawa
Community 4103 - Ottawa Centre
Area Ottawa
Zoning R4UD[487]
Region 4103 - Ottawa Centre
City Region 4103 - Ottawa Centre
Rooms
Family Room No
Basement Full, Finished
Kitchen 0
Interior
Interior Features Water Heater Owned
Cooling None
Exterior
Parking Features Unknown
Garage Spaces 2.0
Pool None
Roof Type Asphalt Shingle
Lot Frontage 33.0
Lot Depth 99.0
Total Parking Spaces 2
Building
Foundation Stone
Others
Security Features Unknown
Listed by ROYAL LEPAGE TEAM REALTY NATALIE MCGUIRE HOME TEAM




