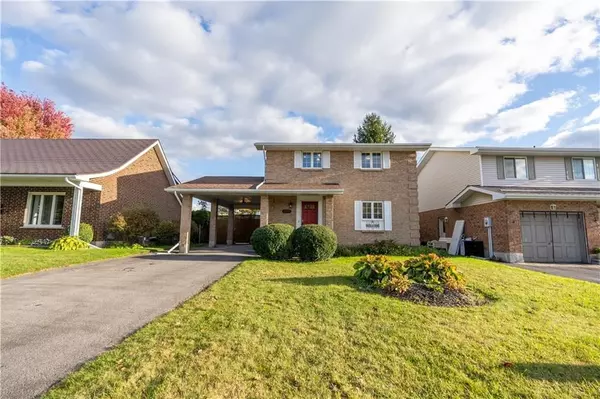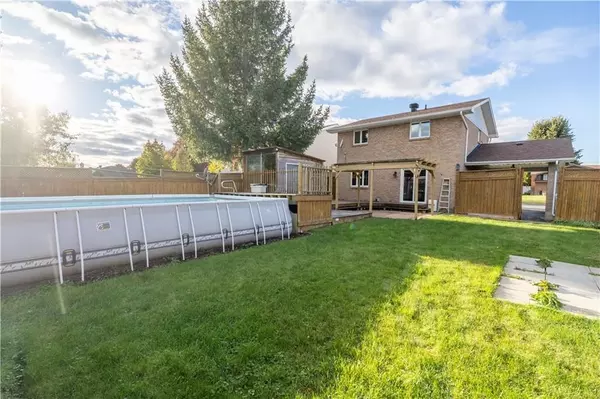See all 15 photos
$529,000
Est. payment /mo
4 BD
2 BA
Price Dropped by $20K
1976 CONCORDE AVE Stormont, Dundas And Glengarry, ON K6H 6R4
REQUEST A TOUR If you would like to see this home without being there in person, select the "Virtual Tour" option and your advisor will contact you to discuss available opportunities.
In-PersonVirtual Tour
UPDATED:
01/12/2025 03:49 PM
Key Details
Property Type Single Family Home
Sub Type Detached
Listing Status Active
Purchase Type For Sale
MLS Listing ID X9522689
Style 2-Storey
Bedrooms 4
Annual Tax Amount $3,869
Tax Year 2024
Property Description
This very well maintained and updated 3+1 Bedroom home in a desirable neighbourhood is ready for you to entertain in.
Featuring a beautiful fenced in yard, an 18x33 above ground pool, a log storage shed, deck space and beautiful interlock bricks.
On the ground floor you will find a nicely updated kitchen, a powder room a large living room. Upstairs, 3 bedrooms and a newly updated bathroom.
In the basement, an additional good sized bedroom, an office space, furnace, hot water tank and laundry area.
Appliances are included as is.
Don't let this one get away !
The living room and bedroom photos have been virtually staged., Flooring: Hardwood, Flooring: Ceramic, Flooring: Laminate
Featuring a beautiful fenced in yard, an 18x33 above ground pool, a log storage shed, deck space and beautiful interlock bricks.
On the ground floor you will find a nicely updated kitchen, a powder room a large living room. Upstairs, 3 bedrooms and a newly updated bathroom.
In the basement, an additional good sized bedroom, an office space, furnace, hot water tank and laundry area.
Appliances are included as is.
Don't let this one get away !
The living room and bedroom photos have been virtually staged., Flooring: Hardwood, Flooring: Ceramic, Flooring: Laminate
Location
Province ON
County Stormont, Dundas And Glengarry
Community 717 - Cornwall
Area Stormont, Dundas And Glengarry
Zoning RES20
Region 717 - Cornwall
City Region 717 - Cornwall
Rooms
Family Room No
Basement Full, Finished
Kitchen 1
Separate Den/Office 1
Interior
Interior Features Unknown
Cooling Central Air
Inclusions Stove, Refrigerator, Dishwasher, Hood Fan
Exterior
Parking Features Unknown
Garage Spaces 5.0
Pool None
Roof Type Tar and Gravel
Lot Frontage 50.07
Lot Depth 125.0
Total Parking Spaces 5
Building
Foundation Concrete
Others
Security Features Unknown
Listed by EXSELLENCE TEAM REALTY INC.




