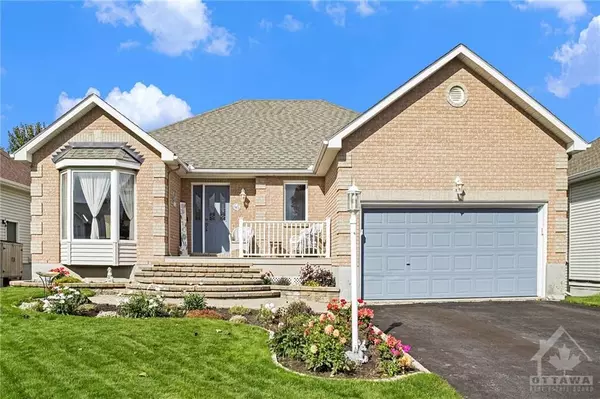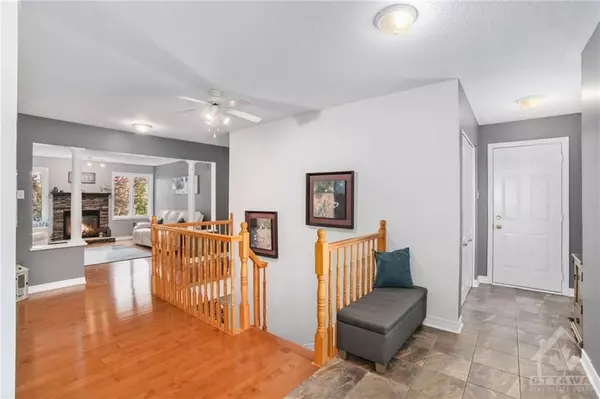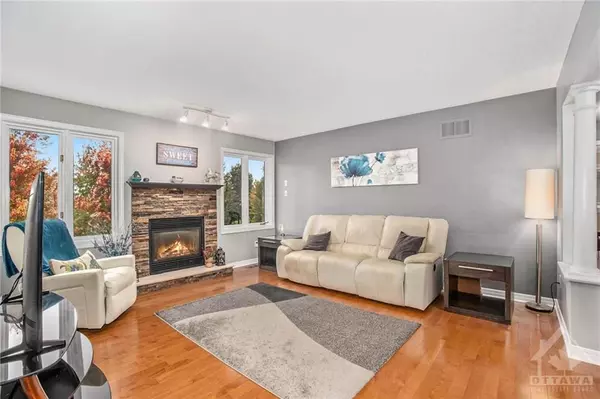93 FOREST CREEK DR Ottawa, ON K2S 1M3
UPDATED:
10/30/2024 08:52 PM
Key Details
Property Type Single Family Home
Sub Type Detached
Listing Status Pending
Purchase Type For Sale
MLS Listing ID X9523392
Style Bungalow
Bedrooms 4
Annual Tax Amount $5,501
Tax Year 2024
Property Description
Location
Province ON
County Ottawa
Community 8202 - Stittsville (Central)
Area Ottawa
Zoning residential
Region 8202 - Stittsville (Central)
City Region 8202 - Stittsville (Central)
Rooms
Family Room No
Basement Full, Finished
Separate Den/Office 2
Interior
Interior Features Other
Cooling Central Air
Fireplaces Number 2
Fireplaces Type Natural Gas
Inclusions Stove, Microwave, Dryer, Washer, Refrigerator, Hood Fan
Exterior
Exterior Feature Hot Tub
Parking Features Unknown
Garage Spaces 4.0
Pool Inground
Roof Type Unknown
Lot Frontage 59.1
Lot Depth 115.1
Total Parking Spaces 4
Building
Foundation Concrete
Others
Security Features Unknown
Pets Allowed Unknown




