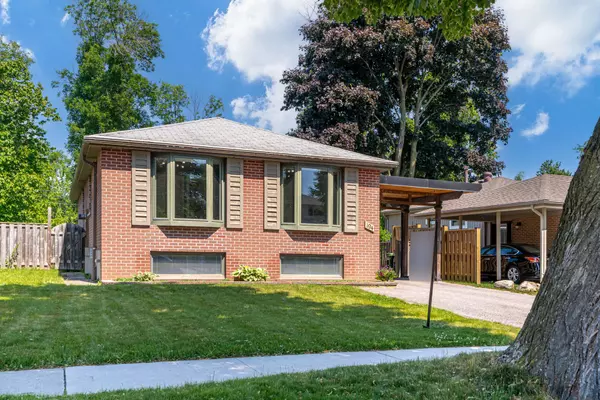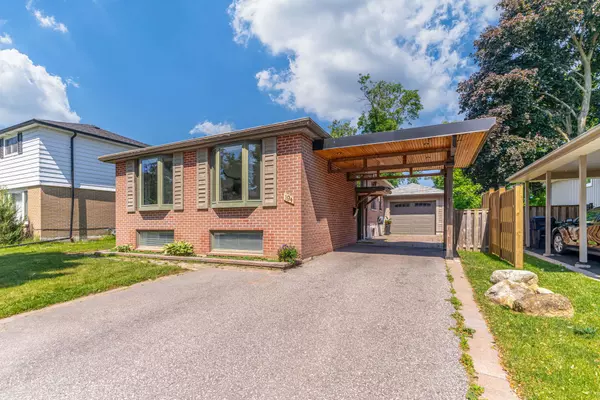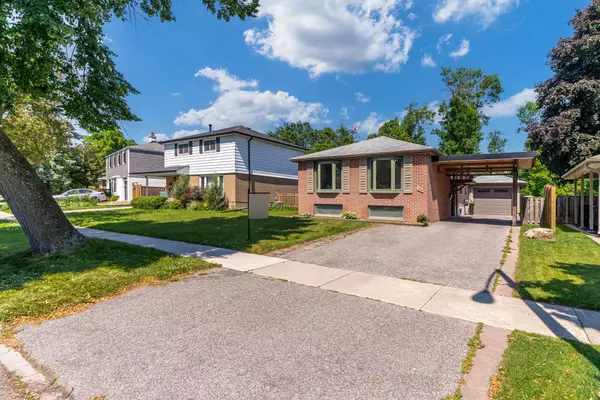See all 40 photos
$1,139,999
Est. payment /mo
2 BD
2 BA
Active
194 Sylvan AVE Toronto E08, ON M1E 1A3
REQUEST A TOUR If you would like to see this home without being there in person, select the "Virtual Tour" option and your agent will contact you to discuss available opportunities.
In-PersonVirtual Tour
UPDATED:
10/29/2024 03:24 PM
Key Details
Property Type Single Family Home
Sub Type Detached
Listing Status Active
Purchase Type For Sale
Approx. Sqft 1500-2000
MLS Listing ID E9752015
Style Bungalow
Bedrooms 2
Annual Tax Amount $4,583
Tax Year 2024
Property Description
Welcome to this beautiful bungalow that has been thoroughly and thoughtfully renovated top to bottom, nestled in gorgeous mature neighbourhood of coveted Guildwood Village. This modern day family or executive bungalow has hardwood floors throughout the main floor. The open concept livingroom has a gas fireplace for cozy evening and the dining room opens onto a lovely big deck allowing for wonderful family time and entertaining. The kitchen with stainless steel appliances and gas stove with an island overlooking the dining room is a chef's delight. There is a handy coat closet and linen closet. A 3 piece bath and 2 good size bedrooms, both with double closets. The lower level boasts a large family room with large south facing windows making for a lovely, light and bright living space with a gas fireplace making it so cozy on a cool evening. There are also 2 large storage closets and 3rd storage closet under the stairs. The furnace room is on the large size and can accommodate some storage space. The laundry room also has a closet, more storage and there is a dedicated storage room - beaucoup de storage! There is a 3rd bedroom on this lower level that has 2 double closets. There is also a 2nd 4 piece bathroom on this level complete with heated floor. All windows on this lower level are above grade. There is a 1.5 car garage and 4 parking spaces in the private drive with a carport. The back yard is fully fenced with a deck and backs onto a park.
Location
Province ON
County Toronto
Community Guildwood
Area Toronto
Region Guildwood
City Region Guildwood
Rooms
Family Room Yes
Basement Finished
Kitchen 1
Separate Den/Office 1
Interior
Interior Features Other
Heating Yes
Cooling Central Air
Fireplaces Type Natural Gas
Fireplace Yes
Heat Source Gas
Exterior
Parking Features Other
Garage Spaces 4.0
Pool None
Roof Type Shingles
Lot Depth 119.66
Total Parking Spaces 5
Building
Unit Features Greenbelt/Conservation,Park,Public Transit,Wooded/Treed,School
Foundation Concrete Block
Listed by ROYAL LEPAGE REAL ESTATE SERVICES LTD.




