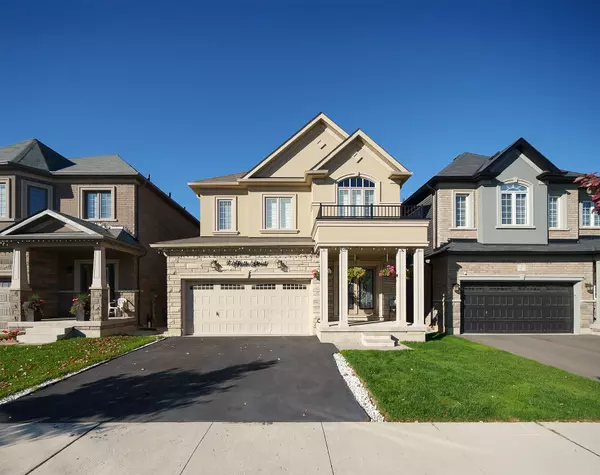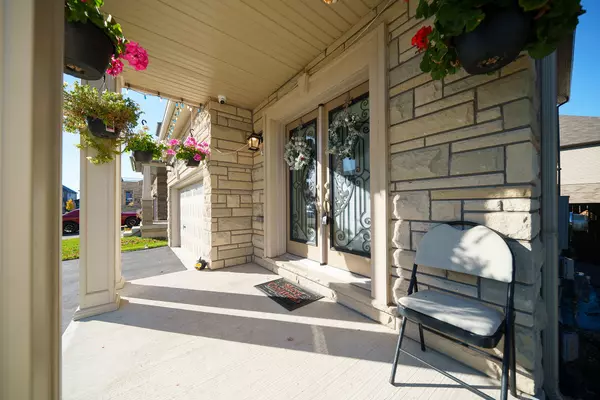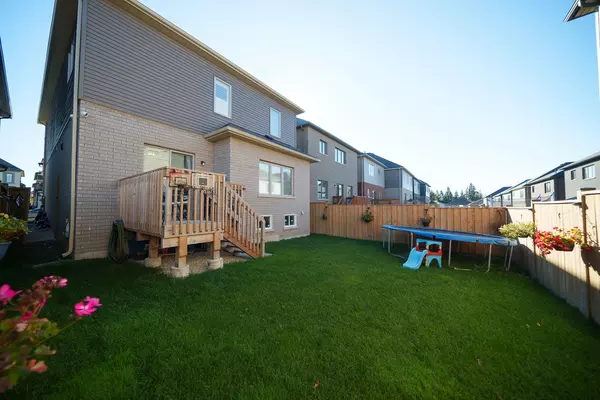See all 31 photos
$949,000
Est. payment /mo
4 BD
3 BA
Price Dropped by $100K
4 Sleeth ST Brantford, ON N3S 7V4
REQUEST A TOUR If you would like to see this home without being there in person, select the "Virtual Tour" option and your agent will contact you to discuss available opportunities.
In-PersonVirtual Tour

UPDATED:
11/22/2024 04:40 PM
Key Details
Property Type Single Family Home
Sub Type Detached
Listing Status Active
Purchase Type For Sale
MLS Listing ID X9769060
Style 2-Storey
Bedrooms 4
Annual Tax Amount $5,760
Tax Year 2023
Property Description
Welcome home this Gorgeous two story detached in the great neighborhood of Brantford. This home features 4 Bedrooms, 2.5 Washrooms with brick stone and stucco elevation. 9' Ceiling on main Level. Open Concept Living Room/Dining Room and eat In kitchen. Hardwood flooring on main level, Oak stairs and Granite countertops in kitchen and backsplash. Second Level features master Bedroom with en-Suite bath and walk-in-closet and has laundry and 3 additional Bedrooms. First exit of Brantford when coming from TA and only 2 minutes away from 403 highway. Close to schools, shopping malls and all other amenities.
Location
Province ON
County Brantford
Area Brantford
Rooms
Family Room No
Basement Unfinished
Kitchen 1
Interior
Interior Features Other
Cooling Central Air
Fireplace Yes
Heat Source Gas
Exterior
Parking Features Private Double
Garage Spaces 2.0
Pool None
Roof Type Shingles
Total Parking Spaces 4
Building
Foundation Concrete
Listed by SPECTRUM REALTY SERVICES INC.
GET MORE INFORMATION





