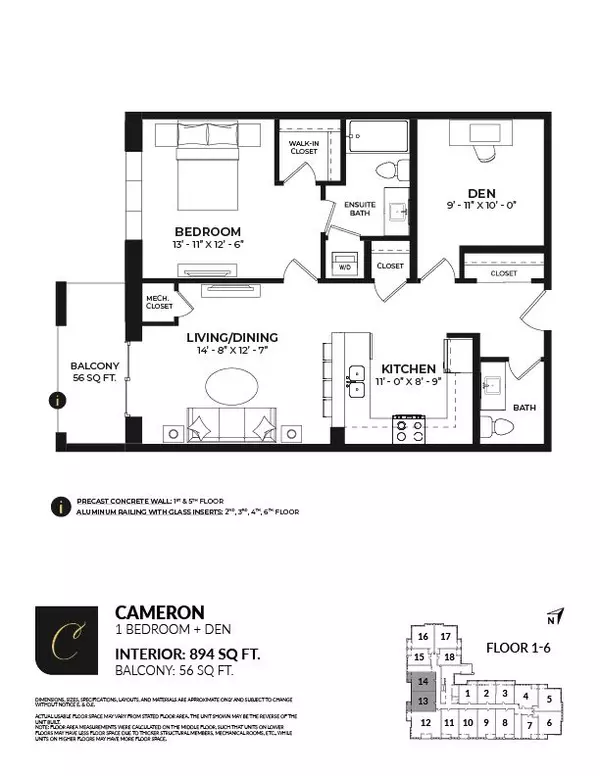6439 Regional Road 25 N/A #314 Halton, ON L9T 2W3
UPDATED:
12/31/2024 03:37 PM
Key Details
Property Type Condo
Sub Type Condo Apartment
Listing Status Active
Purchase Type For Sale
Approx. Sqft 800-899
MLS Listing ID W9769835
Style Apartment
Bedrooms 2
HOA Fees $407
Tax Year 2024
Property Description
Location
Province ON
County Halton
Community Coates
Area Halton
Region Coates
City Region Coates
Rooms
Family Room No
Basement None
Kitchen 1
Interior
Interior Features Auto Garage Door Remote
Cooling Central Air
Inclusions fridge, stove, dishwasher, built-in microwave, washer, dryer, electrical light fixtures, bathroom mirrors
Laundry In-Suite Laundry
Exterior
Parking Features Mutual
Garage Spaces 1.0
Amenities Available Exercise Room, Party Room/Meeting Room, Visitor Parking
Roof Type Flat
Exposure South
Total Parking Spaces 1
Building
Foundation Poured Concrete
Locker Exclusive
Others
Pets Allowed Restricted




