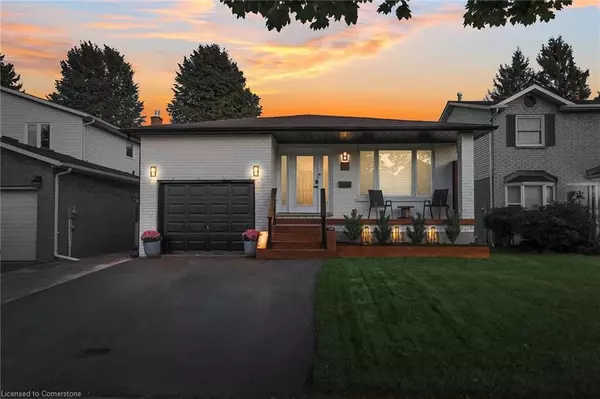18 Merritt CRES Niagara, ON L3M 4X5
UPDATED:
01/08/2025 03:03 PM
Key Details
Property Type Single Family Home
Sub Type Detached
Listing Status Active Under Contract
Purchase Type For Sale
Approx. Sqft 1500-2000
MLS Listing ID X9851652
Style Backsplit 4
Bedrooms 6
Annual Tax Amount $4,936
Tax Year 2024
Property Description
Location
Province ON
County Niagara
Community 541 - Grimsby West
Area Niagara
Zoning RD4
Region 541 - Grimsby West
City Region 541 - Grimsby West
Rooms
Family Room No
Basement Finished, Full
Kitchen 1
Separate Den/Office 2
Interior
Interior Features Auto Garage Door Remote, Bar Fridge, Central Vacuum, In-Law Capability
Cooling Central Air
Inclusions Dishwasher, Dryer, Microwave, Pool Equipment, Refrigerator, Stove, Washer, Window Coverings, Wine Cooler.
Exterior
Exterior Feature Porch, Landscape Lighting
Parking Features Front Yard Parking, Private Double
Garage Spaces 3.0
Pool Inground
Roof Type Asphalt Shingle
Lot Frontage 39.45
Lot Depth 110.14
Total Parking Spaces 3
Building
Foundation Poured Concrete




