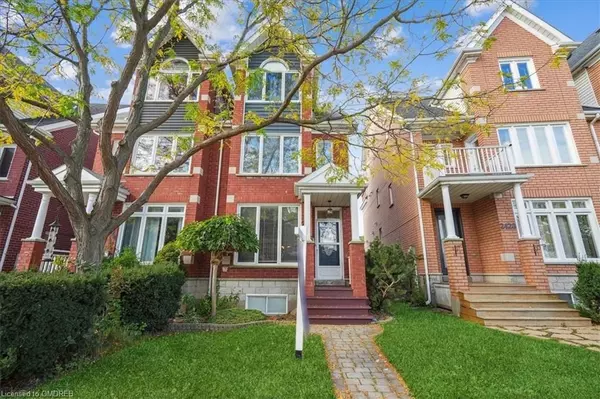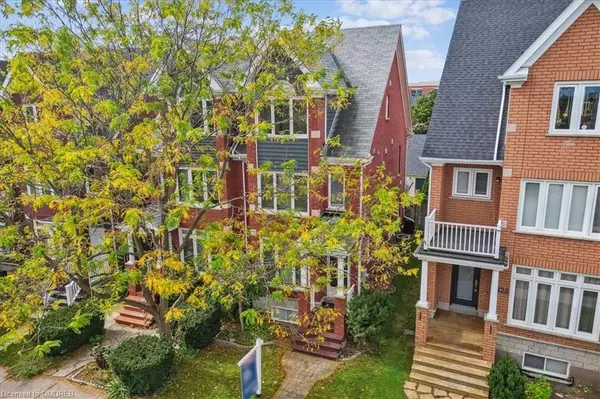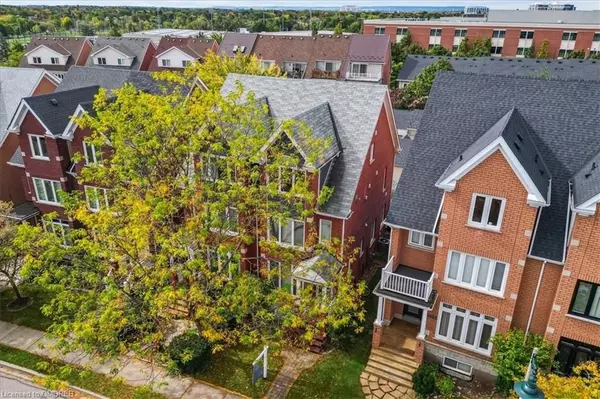See all 28 photos
$1,199,999
Est. payment /mo
3 BD
4 BA
1,828 SqFt
Pending
2426 THE PROMENADE N/A Halton, ON L6H 6J7
REQUEST A TOUR If you would like to see this home without being there in person, select the "Virtual Tour" option and your agent will contact you to discuss available opportunities.
In-PersonVirtual Tour
UPDATED:
11/22/2024 08:48 AM
Key Details
Property Type Multi-Family
Sub Type Semi-Detached
Listing Status Pending
Purchase Type For Sale
Square Footage 1,828 sqft
Price per Sqft $656
MLS Listing ID W10404319
Style 3-Storey
Bedrooms 3
Annual Tax Amount $4,496
Tax Year 2024
Property Description
Welcome to this beautifully renovated 3 bedroom home located in the heart of River Oaks. This exquisite property boasts an open-concept layout, ideal for entertaining and family gatherings. The stunning kitchen features quartz countertops, a tasteful backsplash, stainless steel appliances, and pot lights that enhance the 9 ft ceilings on the main floor, creating an inviting ambiance. An additional pantry provides ample storage space. The home includes 3 spacious bedrooms, highlighted by a master suite that offers an ensuite bathroom and a walk-in closet for added convenience. Large windows installed in 2009 allow natural light to fill the living spaces, contributing to the home's bright and airy feel. Recent upgrades, including a new roof (2009) and updated AC & furnace (2013), ensure peace of mind for future homeowners. This property is just moments away from schools, parks, & shopping, making it a perfect family home. Don't miss the opportunity to make this stunning residence yours!
Location
Province ON
County Halton
Community River Oaks
Area Halton
Zoning RM1 - sp:180
Region River Oaks
City Region River Oaks
Rooms
Basement Finished, Full
Kitchen 1
Interior
Interior Features None
Cooling Central Air
Fireplaces Number 1
Inclusions Bar in basement., Dishwasher, Dryer, Microwave, Stove, Washer, Window Coverings
Exterior
Garage Spaces 2.0
Pool None
Roof Type Asphalt Shingle
Lot Frontage 19.53
Lot Depth 103.3
Exposure West
Total Parking Spaces 2
Building
Foundation Concrete
New Construction false
Others
Senior Community Yes
Listed by ROYAL LEPAGE REAL ESTATE SERVICES LTD.




