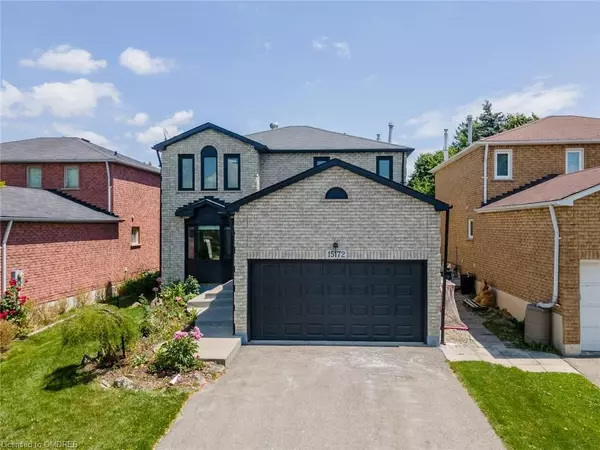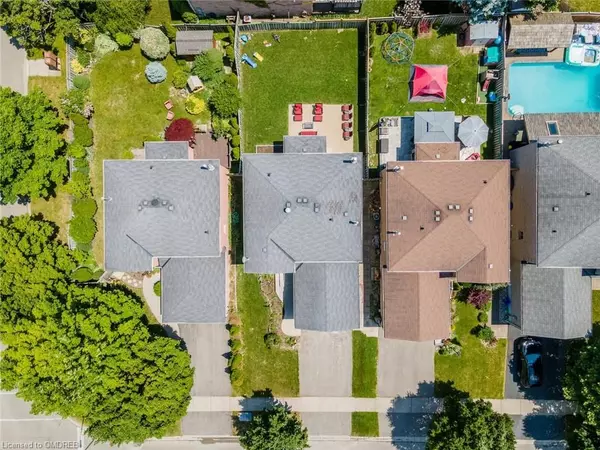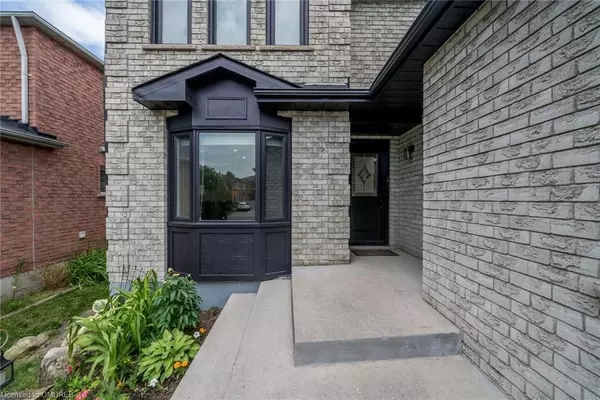See all 40 photos
$1,199,999
Est. payment /mo
5 BD
4 BA
1,912 SqFt
Pending
15172 ARGYLL RD Halton, ON L7G 5J5
REQUEST A TOUR If you would like to see this home without being there in person, select the "Virtual Tour" option and your agent will contact you to discuss available opportunities.
In-PersonVirtual Tour
UPDATED:
11/11/2024 10:52 AM
Key Details
Property Type Single Family Home
Sub Type Detached
Listing Status Pending
Purchase Type For Sale
Square Footage 1,912 sqft
Price per Sqft $627
MLS Listing ID W10404374
Style 2-Storey
Bedrooms 5
Annual Tax Amount $4,556
Tax Year 2024
Property Description
It's all been done!!! Kitchen (2021) and bathrooms (2024) recently renovated to perfection! You'll be impressed. The kitchen is the heart of the home and this one will make you fall in love. Gorgeous cabinetry, all new kitchen appliances including a 6 burner stove and quartz counters with tons of space for everything in the huge pantry plus views of the pretty yard in the eat-in area. A spacious formal living/dining room plus a main floor family room with a fireplace. The main floor laundry room (updated 2021) has convenient access to the garage. There are four bedrooms for that large family plus a main bathroom and ensuite as well. The lower level features a rec room, bedroom and another beautiful bathroom and there is plenty of storage space. Garage door and front door (2024). Located in the heart of Georgetown South with schools close by, the Gellert Rec Centre and walking distance to the amazing trails at Hungry Hollow plus parks and shopping. A perfect family home with nothing to do but move in and enjoy! Pot lights 2024. Furnace, AC 2018 and New Roof July 2024.
Location
Province ON
County Halton
Community Georgetown
Area Halton
Zoning LDR1-3
Region Georgetown
City Region Georgetown
Rooms
Basement Finished, Full
Kitchen 1
Separate Den/Office 1
Interior
Interior Features None
Cooling Central Air
Inclusions Other
Exterior
Parking Features Private Double
Garage Spaces 4.0
Pool None
Roof Type Asphalt Shingle
Lot Frontage 40.03
Lot Depth 114.83
Exposure East
Total Parking Spaces 4
Building
Foundation Poured Concrete
New Construction false
Others
Senior Community Yes
Listed by Royal LePage Meadowtowne Realty Inc., Brokerage




