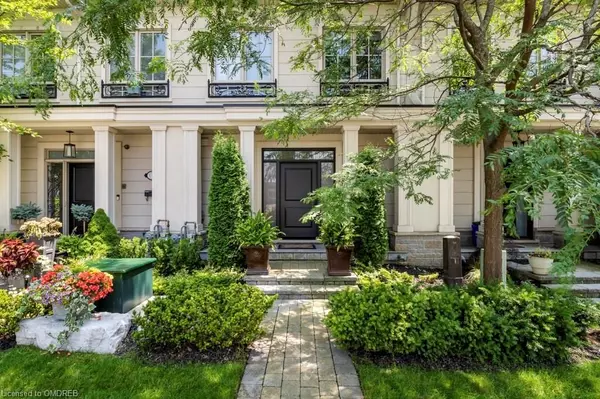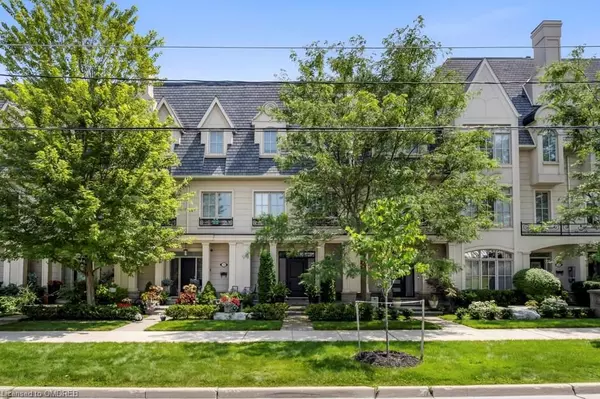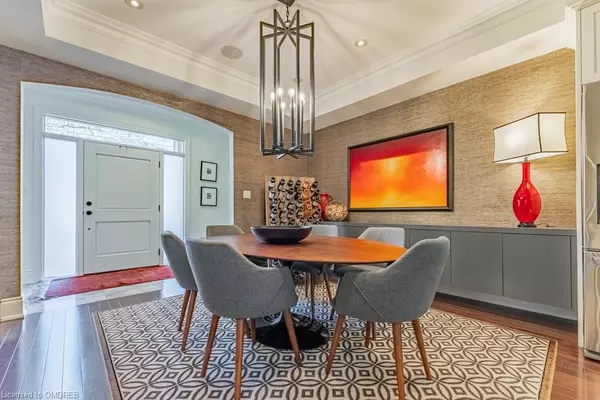140 REBECCA STREET N/A Halton, ON L6K 1J5
UPDATED:
11/12/2024 05:18 PM
Key Details
Property Type Townhouse
Sub Type Att/Row/Townhouse
Listing Status Pending
Purchase Type For Sale
Square Footage 3,088 sqft
Price per Sqft $728
MLS Listing ID W10404491
Style 3-Storey
Bedrooms 3
HOA Fees $153
Annual Tax Amount $9,276
Tax Year 2024
Property Description
Location
Province ON
County Halton
Community Old Oakville
Area Halton
Zoning CBD
Region Old Oakville
City Region Old Oakville
Rooms
Basement Finished, Partial Basement
Kitchen 1
Interior
Interior Features Countertop Range, Other, Bar Fridge, Water Heater Owned, Central Vacuum
Cooling Central Air
Fireplaces Number 2
Fireplaces Type Electric
Inclusions Built-in Microwave, Carbon Monoxide Detector, Central Vacuum, Dishwasher, Dryer, Gas Stove, Garage Door Opener, RangeHood, Refrigerator, Smoke Detector, Washer, Window Coverings, Wine Cooler
Laundry Laundry Room
Exterior
Parking Features Private Double, Other, Inside Entry
Garage Spaces 2.0
Pool None
Roof Type Asphalt Shingle
Lot Frontage 18.83
Exposure South
Total Parking Spaces 2
Building
Locker None
New Construction false
Others
Senior Community Yes
Pets Allowed Restricted




