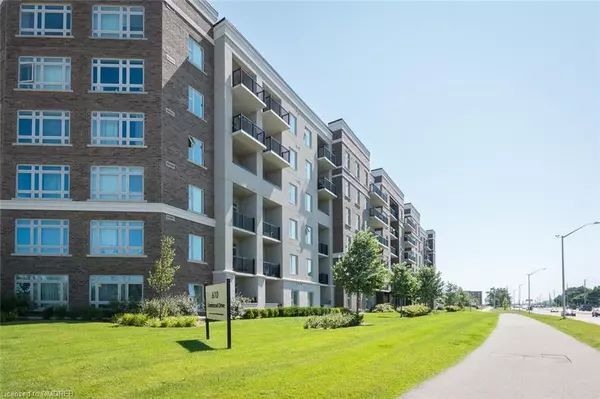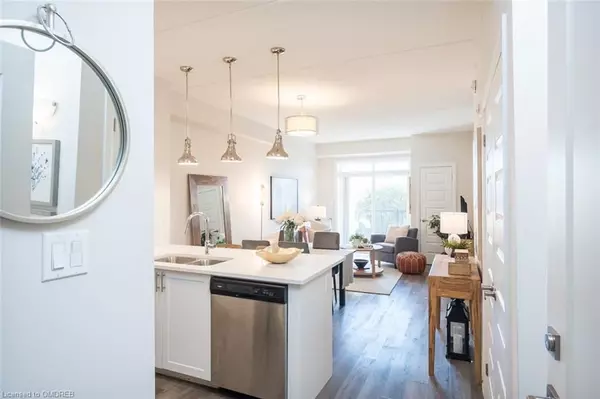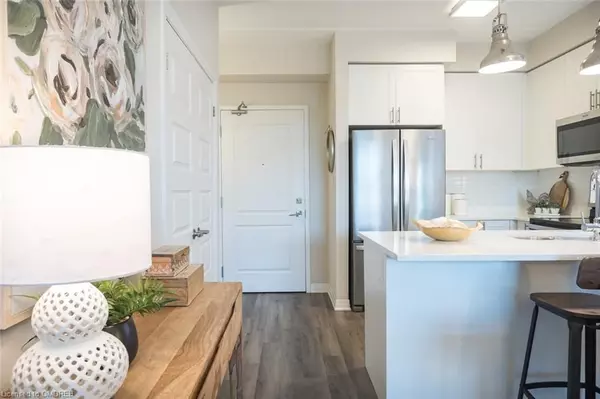610 FARMSTEAD DRIVE N/A #126 Milton, ON L9T 8X5

UPDATED:
11/04/2024 11:53 AM
Key Details
Property Type Condo
Sub Type Condo Apartment
Listing Status Pending
Purchase Type For Sale
Approx. Sqft 700-799
Square Footage 760 sqft
Price per Sqft $789
MLS Listing ID W10404256
Style Other
Bedrooms 1
HOA Fees $380
Annual Tax Amount $2,024
Tax Year 2024
Property Description
Location
Province ON
County Halton
Community Willmont
Area Halton
Zoning RO*176
Region Willmont
City Region Willmont
Rooms
Basement None
Kitchen 1
Interior
Interior Features None
Cooling Central Air
Inclusions electrical light fixtures, sliding door window cover, Dishwasher, Dryer, Microwave, Refrigerator, Stove, Washer
Laundry Ensuite
Exterior
Parking Features Inside Entry
Garage Spaces 2.0
Pool None
Amenities Available Gym, Party Room/Meeting Room, Visitor Parking
Roof Type Flat
Total Parking Spaces 2
Building
Foundation Concrete, Other
Locker Exclusive
New Construction false
Others
Senior Community Yes
Pets Allowed Restricted
GET MORE INFORMATION





