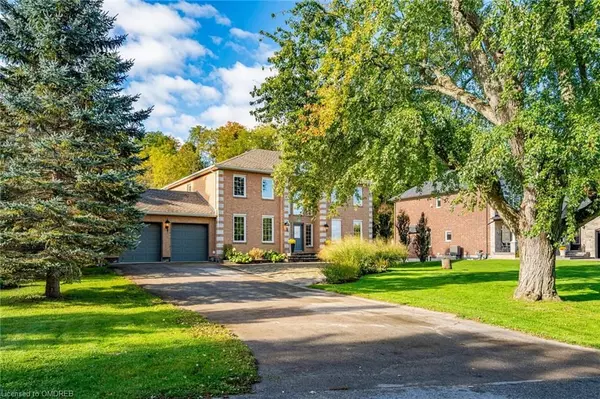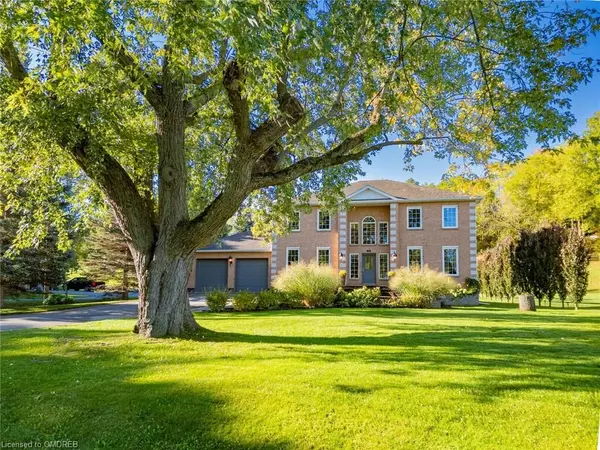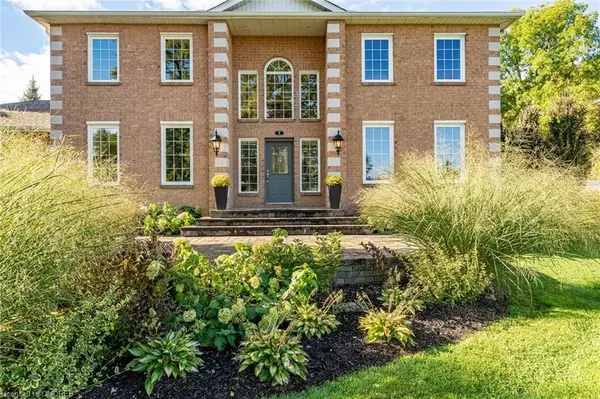8 ERIN ST Halton, ON L7G 3M6
UPDATED:
11/05/2024 12:24 PM
Key Details
Property Type Single Family Home
Sub Type Detached
Listing Status Pending
Purchase Type For Sale
Square Footage 3,282 sqft
Price per Sqft $577
MLS Listing ID W10404241
Style 2-Storey
Bedrooms 4
Annual Tax Amount $8,915
Tax Year 2024
Lot Size 0.500 Acres
Property Description
Location
Province ON
County Halton
Community Glen Williams
Area Halton
Zoning HR1
Region Glen Williams
City Region Glen Williams
Rooms
Basement Unfinished, Full
Kitchen 1
Interior
Interior Features Water Heater, Sump Pump, Water Softener, Central Vacuum
Cooling Central Air
Inclusions Refrigerator, stove, microwave, dishwasher, washing machine, dryer, window coverings, ELF's, hot water tank, water softener, central vacuum and all attachments, garage door openers and awning., Other
Laundry Sink
Exterior
Exterior Feature Awnings
Parking Features Private Double
Garage Spaces 12.0
Pool None
Roof Type Shingles
Lot Frontage 97.26
Lot Depth 361.56
Exposure South
Total Parking Spaces 12
Building
Foundation Poured Concrete
New Construction false
Others
Senior Community Yes
Security Features Carbon Monoxide Detectors,Smoke Detector




