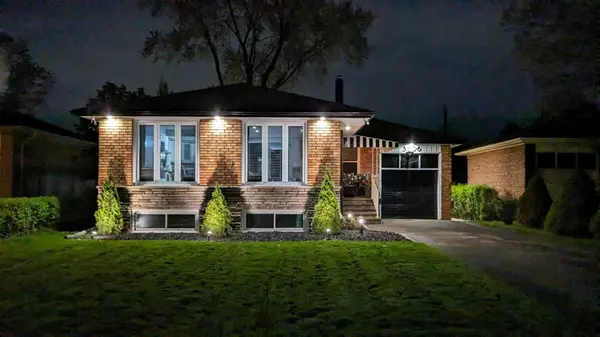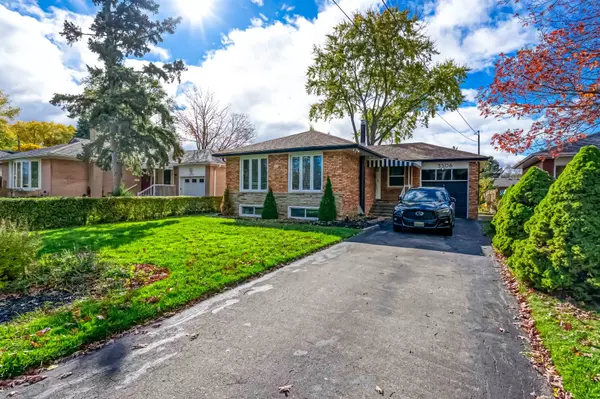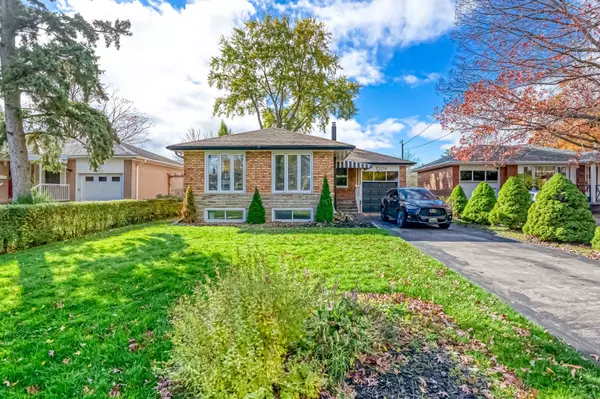3506 Orion CRES Peel, ON L5C 2H8
UPDATED:
01/08/2025 06:55 PM
Key Details
Property Type Single Family Home
Sub Type Detached
Listing Status Active
Purchase Type For Sale
MLS Listing ID W10405407
Style Bungalow
Bedrooms 3
Annual Tax Amount $6,056
Tax Year 2023
Property Description
Location
Province ON
County Peel
Community Erindale
Area Peel
Region Erindale
City Region Erindale
Rooms
Family Room No
Basement Separate Entrance, Finished
Main Level Bedrooms 2
Kitchen 2
Separate Den/Office 1
Interior
Interior Features Primary Bedroom - Main Floor
Cooling Central Air
Fireplaces Type Natural Gas
Inclusions 4 Basement Bookcases, 4 wardrobes In Basement Rec. Rm..
Exterior
Exterior Feature Lawn Sprinkler System, Landscaped, Deck, Landscape Lighting
Parking Features Private
Garage Spaces 7.0
Pool None
Roof Type Asphalt Shingle
Lot Frontage 51.0
Lot Depth 133.0
Total Parking Spaces 7
Building
Foundation Block
Others
Senior Community Yes




