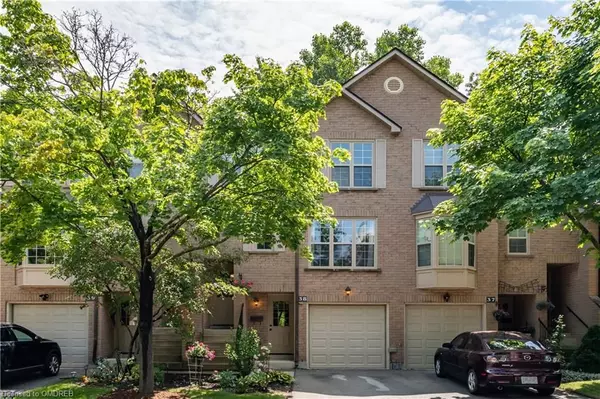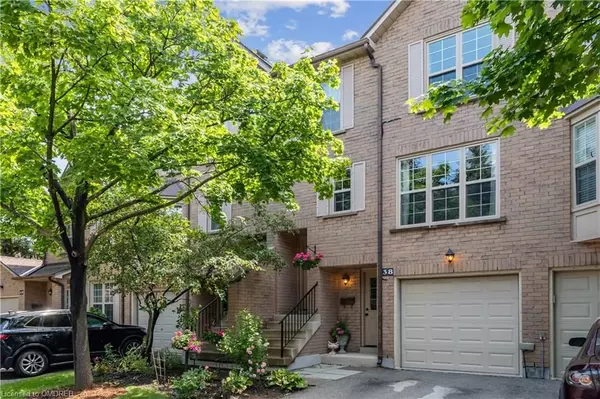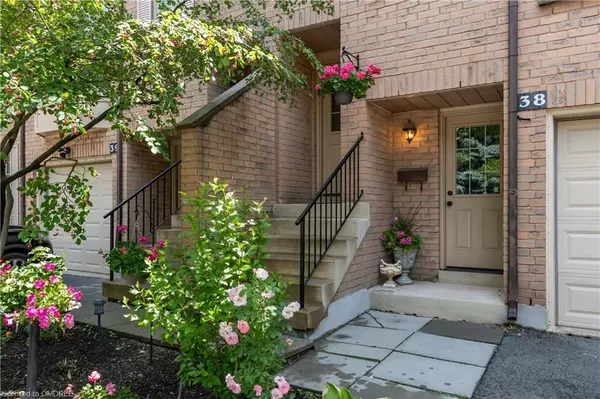2272 MOWAT AVE #38 Halton, ON L6H 5L8
UPDATED:
11/20/2024 12:12 PM
Key Details
Property Type Condo
Sub Type Condo Townhouse
Listing Status Pending
Purchase Type For Lease
Approx. Sqft 1800-1999
Square Footage 1,886 sqft
Price per Sqft $1
MLS Listing ID W10407352
Style 3-Storey
Bedrooms 3
Property Description
Location
Province ON
County Halton
Community River Oaks
Area Halton
Zoning RM1
Region River Oaks
City Region River Oaks
Rooms
Basement Walk-Out, Finished
Kitchen 1
Interior
Interior Features Central Vacuum
Cooling Central Air
Fireplaces Number 1
Fireplaces Type Family Room
Inclusions Landlord's chattels which may be used by tenants during occupancy: Large shed, small shed, mounted TV over fireplace, B/I ceiling speakers, patio furniture (no BBQ)., Built-in Microwave, Dishwasher, Dryer, Garage Door Opener, RangeHood, Refrigerator, Stove, Washer, Window Coverings
Exterior
Parking Features Private, Inside Entry
Garage Spaces 2.0
Pool None
Amenities Available Visitor Parking
View Park/Greenbelt, Trees/Woods
Exposure South
Total Parking Spaces 2
Building
Locker None
New Construction false
Others
Senior Community Yes
Pets Allowed Restricted




