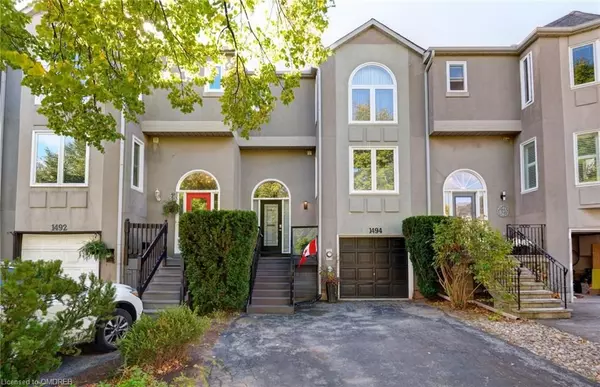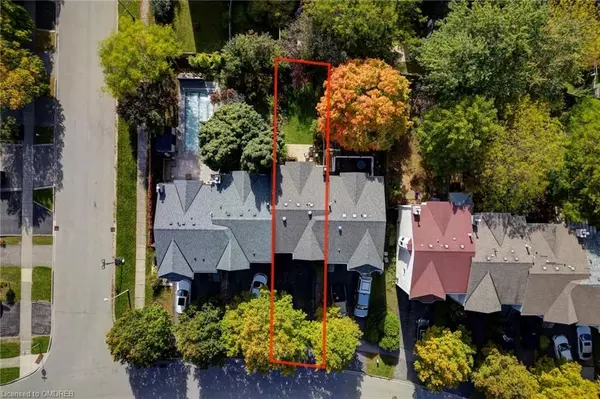1494 LITCHFIELD DR Halton, ON L6H 5P3
UPDATED:
10/28/2024 09:51 AM
Key Details
Property Type Townhouse
Sub Type Att/Row/Townhouse
Listing Status Pending
Purchase Type For Sale
Square Footage 2,289 sqft
Price per Sqft $480
MLS Listing ID W10407066
Style 3-Storey
Bedrooms 2
Annual Tax Amount $3,995
Tax Year 2024
Property Description
The bright kitchen features white cabinetry, granite counters with breakfast bar and an expansive layout designed for chefs. While you cook, your friends can unwind in the sunken living room, complete with a cozy gas fireplace and serene views of the treed backyard.
Hardwood floors throughout, the lower level has a fully finished recreation room with Electric Fireplace and French doors leading to your private landscaped backyard oasis.
Upstairs, two spacious bedrooms offer double closets and updated ensuite bathrooms heated towel rack, and natural solar tube lighting for a serene retreat. Hunter Douglas Motorized Shades in the basement, in the primary bedroom, secondary bedroom are Alta Window Fashions Motorized Shades. Furnace and Owned Hot Water Tank.
Located in a convenient neighborhood with ravine trails and shops, this townhome is perfect for those who value both style and comfort. Leave your car in the garage and catch the nearby GO train for an easy commute!
Location
Province ON
County Halton
Community College Park
Area Halton
Zoning Res
Region College Park
City Region College Park
Rooms
Basement Finished, Full
Kitchen 1
Interior
Interior Features Solar Tube, Water Heater Owned
Cooling Central Air
Fireplaces Number 2
Inclusions Dishwasher, Dryer, Garage Door Opener, Refrigerator, Stove, Washer, Hot Water Tank Owned, Window Coverings
Exterior
Exterior Feature Awnings, Deck
Parking Features Private
Garage Spaces 4.0
Pool None
Roof Type Asphalt Shingle
Lot Frontage 22.0
Lot Depth 120.0
Exposure North
Total Parking Spaces 4
Building
New Construction false
Others
Senior Community Yes




