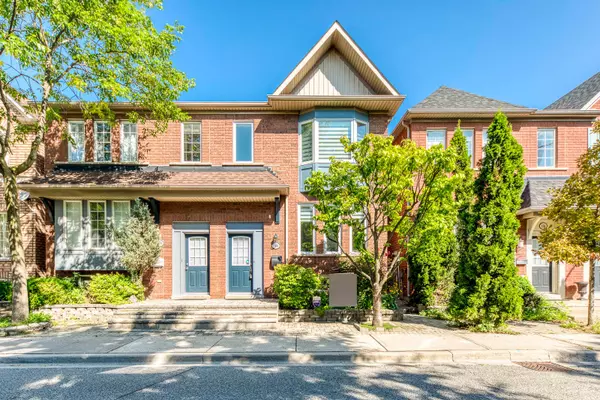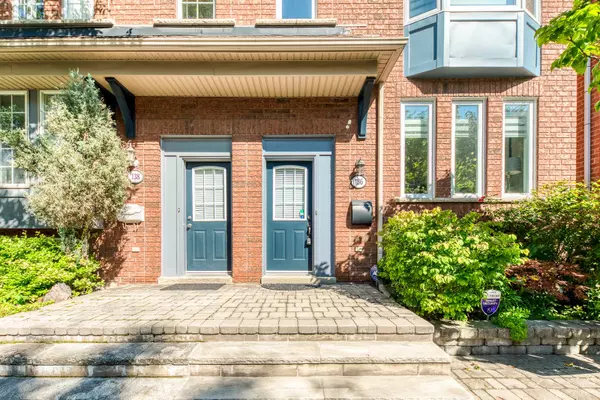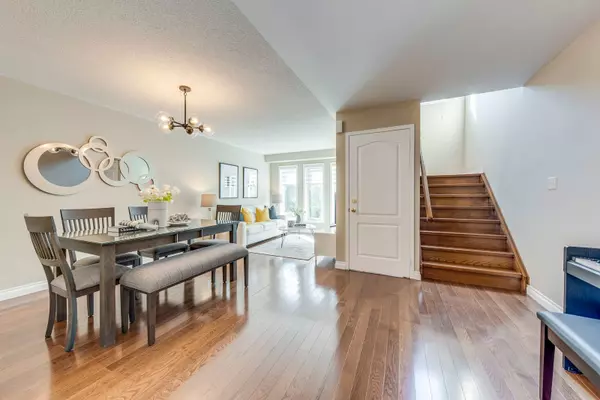See all 40 photos
$1,399,900
Est. payment /mo
3 BD
4 BA
Active
136 Tarragona BLVD Toronto W02, ON M6N 5C5
REQUEST A TOUR If you would like to see this home without being there in person, select the "Virtual Tour" option and your agent will contact you to discuss available opportunities.
In-PersonVirtual Tour
UPDATED:
11/05/2024 01:40 PM
Key Details
Property Type Single Family Home
Sub Type Semi-Detached
Listing Status Active
Purchase Type For Sale
Approx. Sqft 1500-2000
MLS Listing ID W10407663
Style 2-Storey
Bedrooms 3
Annual Tax Amount $4,857
Tax Year 2024
Property Description
Discover this charming 3+2 bed semi-detached home with approximately 2,200 sq ft of well-designed living space, ideal for young families and first-time buyers. Located in a vibrant, family-friendly neighborhood, this home combines comfort, convenience, and modern charm. The main floor features a bright, open-concept layout that welcomes natural light, creating a warm and inviting atmosphere. The modern kitchen, with sleek countertops and quality stainless steel appliances, is perfect for both everyday cooking and entertaining. The seamless transition from the kitchen to the dining and living areas makes the space ideal for gatherings and relaxation. A highlight of this property is the bright, finished basement, complete with two additional bedrooms and a fully equipped kitchen. This versatile space is perfect for generating extra income, hosting guests, or creating an in-law suite, offering flexibility to suit various needs. Upstairs, the large master bedroom serves as a peaceful retreat, complete with a private en-suite bathroom. Two additional rooms on this level provide ample space for bedrooms, a home office, or a creative workspace. The home is carpet-free, enhancing its clean, modern aesthetic and ensuring easy maintenance. Outside, the backyard is a true oasis, beautifully landscaped with perennial flowers that bloom year after year. The detached garage, accessed via the back laneway, offers secure parking and additional storage options. Lovingly maintained by its original owner, this immaculate home is move-in ready, offering exceptional value and long-term potential. Prime Location : Steps to Stockyards Shopping Mall, Close to grocery stores, restaurants, and public transit (TTC & UP Express), Near parks, trails, and recreational areas
Location
Province ON
County Toronto
Community Junction Area
Area Toronto
Region Junction Area
City Region Junction Area
Rooms
Family Room Yes
Basement Full, Finished
Kitchen 2
Separate Den/Office 2
Interior
Interior Features Water Heater
Cooling Central Air
Fireplace No
Heat Source Gas
Exterior
Parking Features Available
Garage Spaces 1.0
Pool None
Roof Type Asphalt Shingle
Lot Depth 82.79
Total Parking Spaces 2
Building
Foundation Poured Concrete
Listed by RIGHT AT HOME REALTY, BROKERAGE




