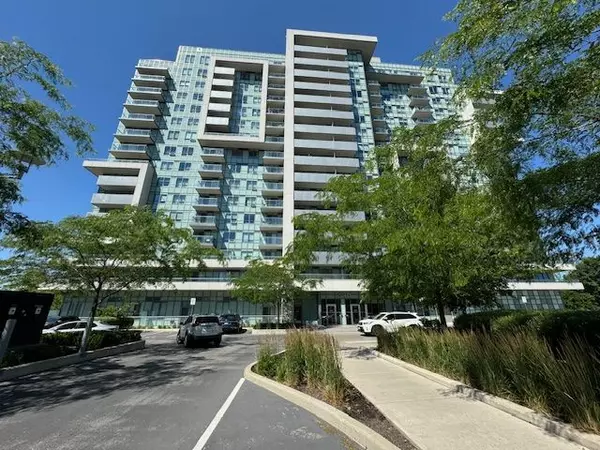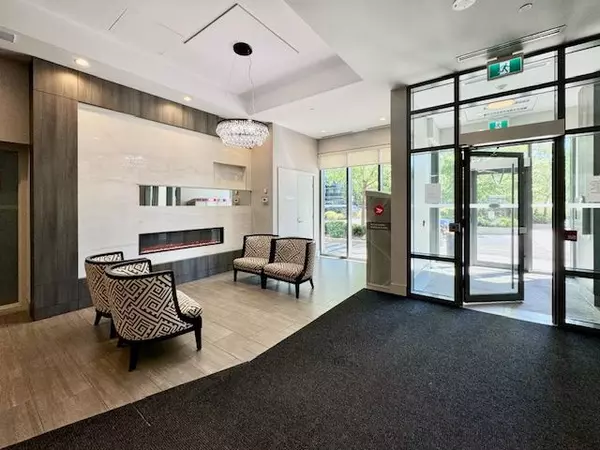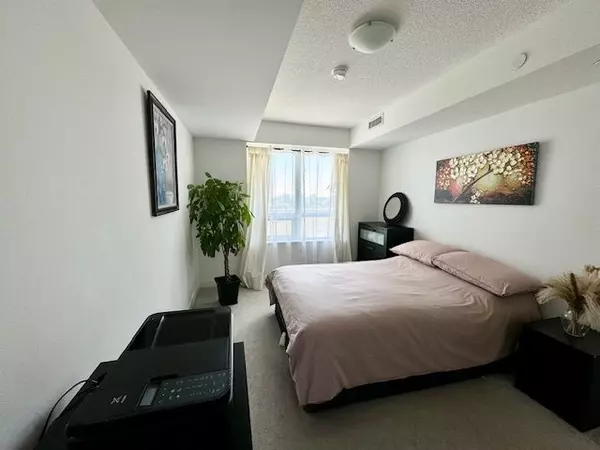See all 17 photos
$475,000
Est. payment /mo
1 BD
1 BA
Active
1346 Danforth RD #901 Toronto E08, ON M1J 0A9
REQUEST A TOUR If you would like to see this home without being there in person, select the "Virtual Tour" option and your agent will contact you to discuss available opportunities.
In-PersonVirtual Tour
UPDATED:
11/08/2024 07:53 PM
Key Details
Property Type Condo
Sub Type Condo Apartment
Listing Status Active
Purchase Type For Sale
Approx. Sqft 600-699
MLS Listing ID E10408782
Style Apartment
Bedrooms 1
HOA Fees $384
Annual Tax Amount $1,738
Tax Year 2024
Property Description
Greet the morning sunrise through the large bedroom windows, or from the full unit-width balcony overlooking greenery and parks. This bright and airy apartment unit is ideal for the convenient lifestyle. Steps to walking trails, schools, public library, shops, the TTC and short distance to Scarborough General Hospital. Amenities include Gym, Party Room and Visitors Parking. Carpet is under 10-year warranty. Availability of parking and locker rentals or sales through the Danforth Village Estates notice board.
Location
Province ON
County Toronto
Community Eglinton East
Area Toronto
Region Eglinton East
City Region Eglinton East
Rooms
Family Room No
Basement None
Kitchen 1
Separate Den/Office 1
Interior
Interior Features None
Cooling Central Air
Fireplace No
Heat Source Gas
Exterior
Parking Features None
Exposure North East
Building
Story 9
Unit Features Hospital,Library,Park,Public Transit,Ravine,School
Locker None
Others
Pets Allowed Restricted
Listed by HOMELIFE/REALTY ONE LTD.




