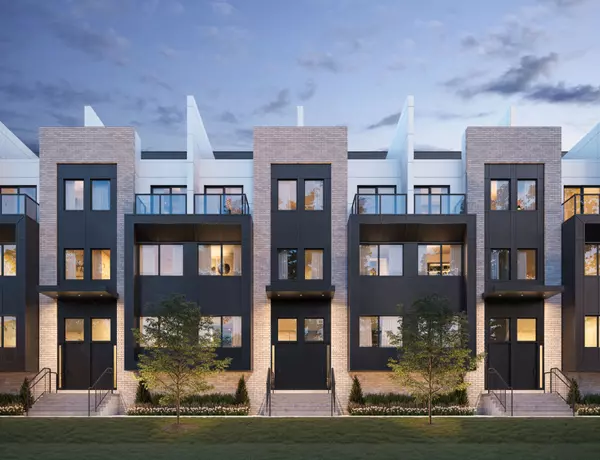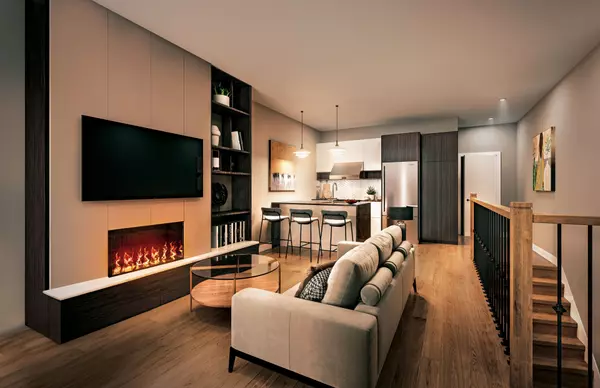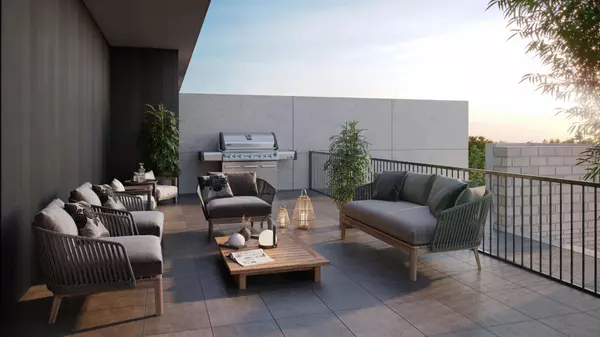See all 7 photos
$1,195,900
Est. payment /mo
3 BD
3 BA
Active
185 Eileen AVE #Lot 52 Toronto W03, ON M6N 1W3
REQUEST A TOUR If you would like to see this home without being there in person, select the "Virtual Tour" option and your agent will contact you to discuss available opportunities.
In-PersonVirtual Tour
UPDATED:
11/06/2024 07:11 PM
Key Details
Property Type Townhouse
Sub Type Att/Row/Townhouse
Listing Status Active
Purchase Type For Sale
Approx. Sqft 1500-2000
MLS Listing ID W10410537
Style 3-Storey
Bedrooms 3
Tax Year 2024
Property Description
Welcome to the Towns of Lambton Mills by TFC Development! This brand new, spacious 3 bedroom, 2.5 bath, modern executive townhome is nestled in a lovely Cul De Sac in Upper Bloor West Village by Scarlett Rd & Dundas St, minutes from the stunning Lambton Golf & Country Club! Enjoy your spacious private terrace and walk by the gorgeous green courtyard on your way to see all of what the neighbourhood has to offer. Steps away from Public Transit, schools, parks/trails near the Humber River and shopping by Bloor West Village. This townhome comes with 9' smooth ceilings throughout, engineered wood on all floors, under cabinet lighting in the kitchen with European-inspired island, along with a rough-in for EV charger amongst many other upgrades & incentives.
Location
Province ON
County Toronto
Community Rockcliffe-Smythe
Area Toronto
Region Rockcliffe-Smythe
City Region Rockcliffe-Smythe
Rooms
Family Room No
Basement None
Kitchen 1
Interior
Interior Features None
Cooling Central Air
Fireplace No
Heat Source Electric
Exterior
Parking Features None
Pool None
Roof Type Unknown
Lot Depth 33.0
Total Parking Spaces 1
Building
Unit Features Cul de Sac/Dead End,Golf,Park,Public Transit,River/Stream,School
Foundation Unknown
Listed by PIVOT REAL ESTATE GROUP




