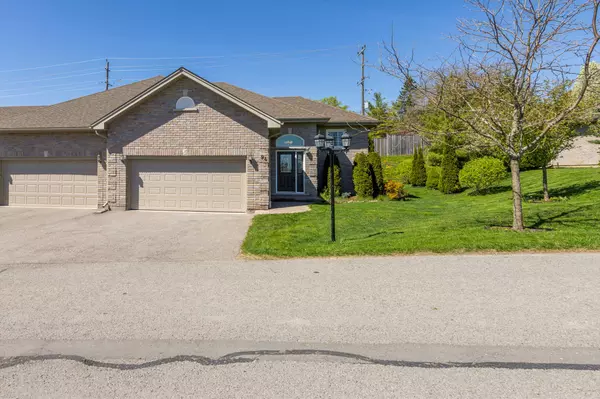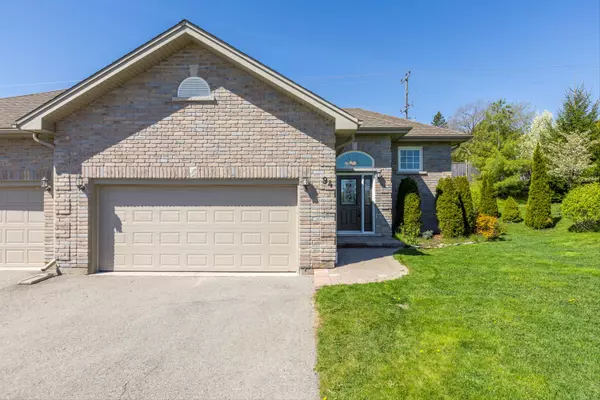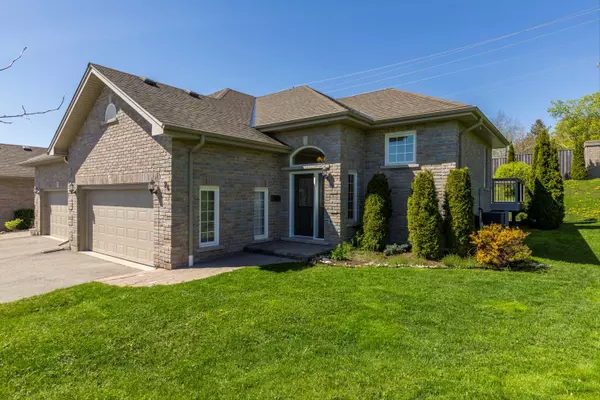301 Carnegie AVE #94 Peterborough, ON K9L 0B3
UPDATED:
11/07/2024 03:35 PM
Key Details
Property Type Condo
Sub Type Condo Townhouse
Listing Status Active
Purchase Type For Sale
Approx. Sqft 900-999
MLS Listing ID X10412146
Style Bungalow
Bedrooms 1
HOA Fees $467
Annual Tax Amount $5,534
Tax Year 2024
Property Description
Location
Province ON
County Peterborough
Community Northcrest
Area Peterborough
Region Northcrest
City Region Northcrest
Rooms
Family Room No
Basement Finished
Kitchen 1
Separate Den/Office 2
Interior
Interior Features Water Softener, Air Exchanger, Auto Garage Door Remote, Primary Bedroom - Main Floor, Sump Pump
Cooling Central Air
Fireplaces Type Natural Gas, Rec Room
Fireplace Yes
Heat Source Gas
Exterior
Parking Features Private
Garage Spaces 2.0
Exposure East
Total Parking Spaces 4
Building
Story 1
Unit Features Hospital,Library,Place Of Worship,Rec./Commun.Centre,Golf,Park
Locker None
Others
Pets Allowed Restricted




