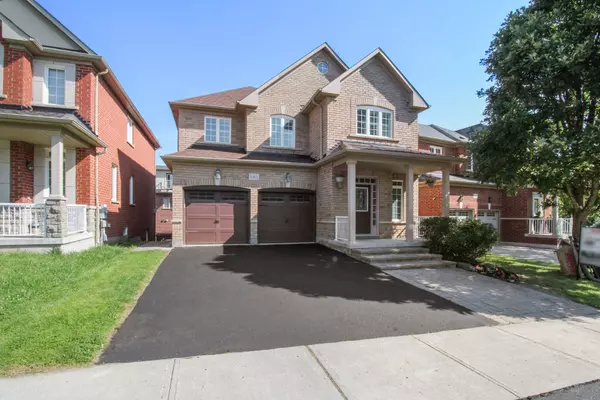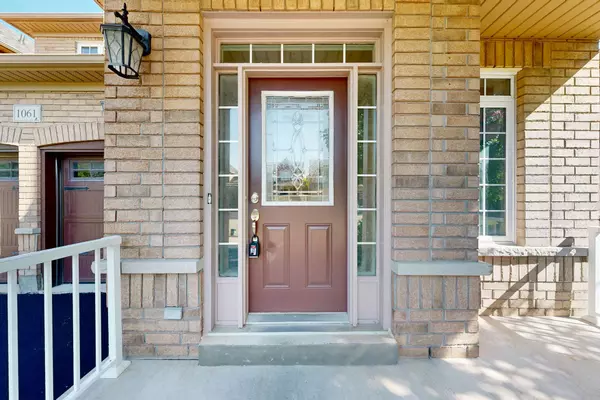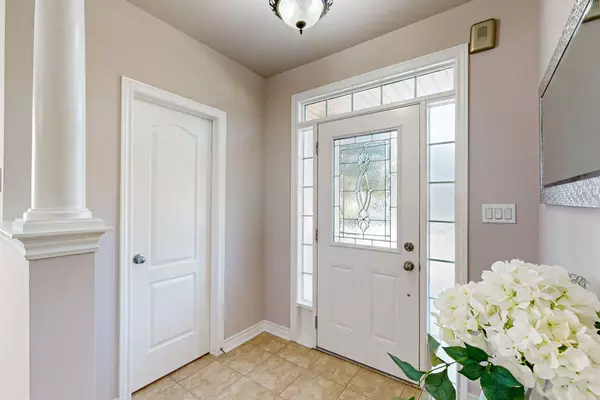See all 34 photos
$1,588,000
Est. payment /mo
4 BD
4 BA
Active
1061 Warby TRL N Newmarket, ON L3X 3H6
REQUEST A TOUR If you would like to see this home without being there in person, select the "Virtual Tour" option and your agent will contact you to discuss available opportunities.
In-PersonVirtual Tour
UPDATED:
11/07/2024 04:02 PM
Key Details
Property Type Single Family Home
Sub Type Detached
Listing Status Active
Purchase Type For Sale
Approx. Sqft 2500-3000
MLS Listing ID N10412236
Style 2-Storey
Bedrooms 4
Annual Tax Amount $6,430
Tax Year 2024
Property Description
Beautiful Detached Home Located In The Prestigious Stonehaven Community. "Copper Hills Home". Mustang Model, 2245 SqFt (Builder), + Approx. 600 SqFt of Finished Walk Out Basement (In-Law Suite Potential), HardWood Floors (Main), LED Lights (Interior). Spacious 4+1 Bedroom With 4 Washrooms, 2 Fire Places, Walkout Kitchen Deck, Updated Appliances, Near HWY 404/Shops.
Location
Province ON
County York
Community Stonehaven-Wyndham
Area York
Region Stonehaven-Wyndham
City Region Stonehaven-Wyndham
Rooms
Family Room Yes
Basement Finished with Walk-Out
Kitchen 2
Separate Den/Office 1
Interior
Interior Features Water Heater Owned
Cooling Central Air
Fireplaces Type Living Room, Natural Gas, Family Room
Fireplace Yes
Heat Source Gas
Exterior
Parking Features Private
Garage Spaces 2.0
Pool None
Roof Type Asphalt Shingle
Lot Depth 86.4
Total Parking Spaces 4
Building
Foundation Poured Concrete
Listed by HOMELIFE LANDMARK REALTY INC.




