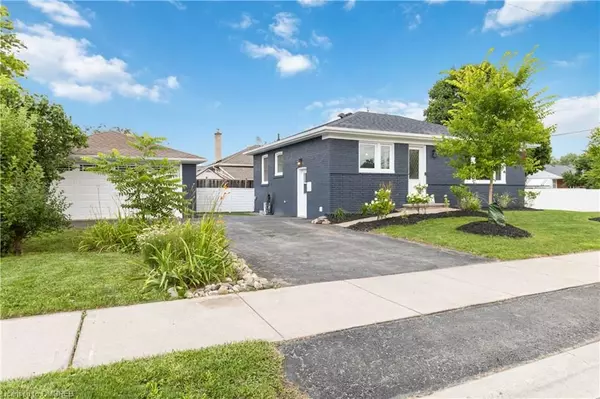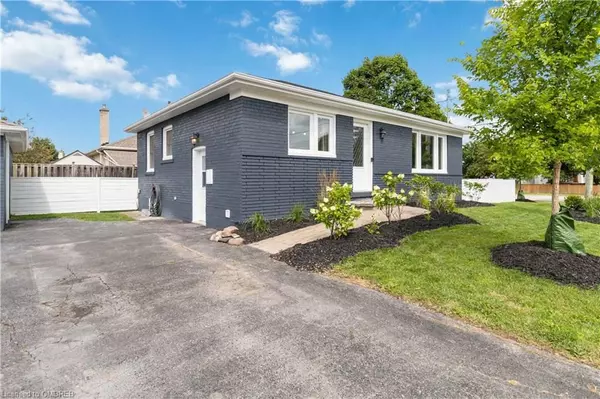217 ELM AVE Halton, ON L9T 2S9
UPDATED:
10/25/2024 11:56 AM
Key Details
Property Type Single Family Home
Sub Type Detached
Listing Status Pending
Purchase Type For Sale
Square Footage 1,558 sqft
Price per Sqft $609
MLS Listing ID W10413499
Style Bungalow
Bedrooms 4
Annual Tax Amount $3,311
Tax Year 2024
Property Description
Location
Province ON
County Halton
Community Mountain View
Area Halton
Zoning RLD2
Region Mountain View
City Region Mountain View
Rooms
Basement Separate Entrance, Partially Finished
Kitchen 1
Separate Den/Office 1
Interior
Interior Features Water Heater
Cooling Central Air
Inclusions Dishwasher, Dryer, Hot Tub, RangeHood, Refrigerator, Stove, Washer
Exterior
Parking Features Private Double
Garage Spaces 5.0
Pool None
Roof Type Asphalt Shingle
Lot Frontage 97.0
Lot Depth 51.0
Exposure East
Total Parking Spaces 5
Building
Foundation Concrete Block
New Construction false
Others
Senior Community Yes




