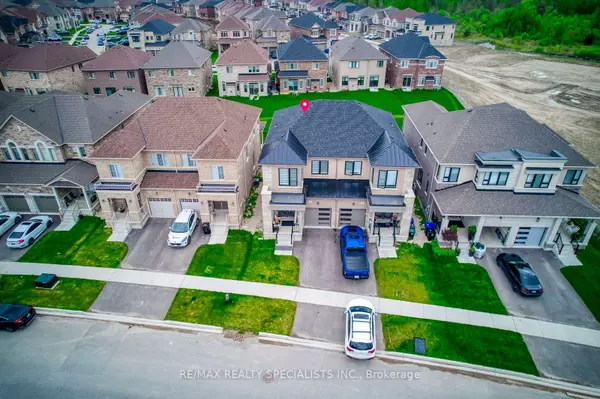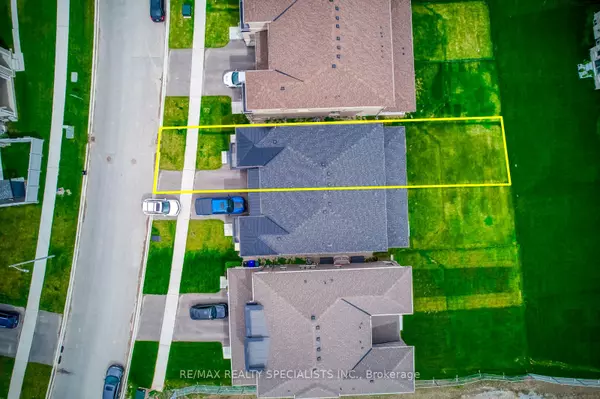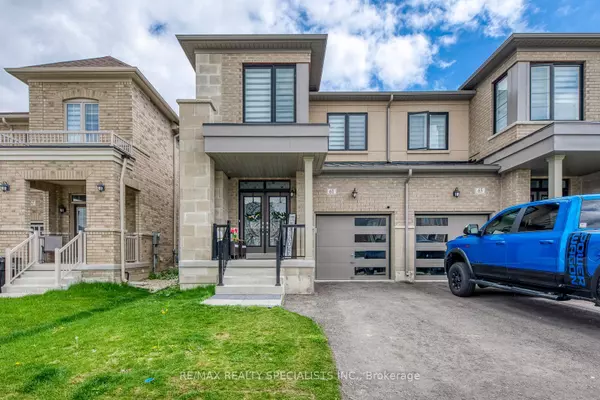See all 37 photos
$1,029,800
Est. payment /mo
3 BD
3 BA
Active
61 Tiberini WAY Bradford West Gwillimbury, ON L3Z 4K3
REQUEST A TOUR If you would like to see this home without being there in person, select the "Virtual Tour" option and your agent will contact you to discuss available opportunities.
In-PersonVirtual Tour

UPDATED:
11/08/2024 04:32 PM
Key Details
Property Type Single Family Home
Sub Type Semi-Detached
Listing Status Active
Purchase Type For Sale
MLS Listing ID N10414795
Style 2-Storey
Bedrooms 3
Annual Tax Amount $5,199
Tax Year 2023
Property Description
Welcome Home at 61 Tiberini Way in Beautiful Bradford. Modern & Luxurious Semi-Detached Home w/Lots of Chic Upgrades Throughout,Nested On A Extra Deep Lot! Just 2 Years New, This Home Offers Everything You Are Looking For! From Upgraded Modern Elevation On The Exterior To Custom Double Door Entrance, 9ft Ceilings On Main Floor, Stained Hardwood Flooring, Custom Media Wall w/Napolean Fireplace,Kitchen w/Quartz Counter tops, Upgraded Tiles, Custom Hardware, Sleek Light Fixtures, And A Family Size Dining Area...This Home Has It All.BUT THERE IS MORE! The Upper Floor Offers 3 Generous Size Bedrooms, Primary Bed w/Lots of Natural Light, Upgraded Ensuite Bath w/ Soaker Tub & Shower, Large Walk-in Closet For Your Valuables and To Top It Up, There Is Upper Floor Laundry Room As Well! This Home Is More Than Move-In Ready! Surrounded By Schools, Parks, And Minutes to Local Shops, This Neighbourhood Offers A Lot of Comfort.
Location
Province ON
County Simcoe
Community Bradford
Area Simcoe
Region Bradford
City Region Bradford
Rooms
Family Room Yes
Basement Unfinished
Kitchen 1
Interior
Interior Features Auto Garage Door Remote
Cooling Central Air
Fireplace Yes
Heat Source Gas
Exterior
Parking Features Private
Garage Spaces 2.0
Pool None
Roof Type Fibreglass Shingle
Total Parking Spaces 3
Building
Foundation Concrete
Listed by RE/MAX REALTY SPECIALISTS INC.
GET MORE INFORMATION





